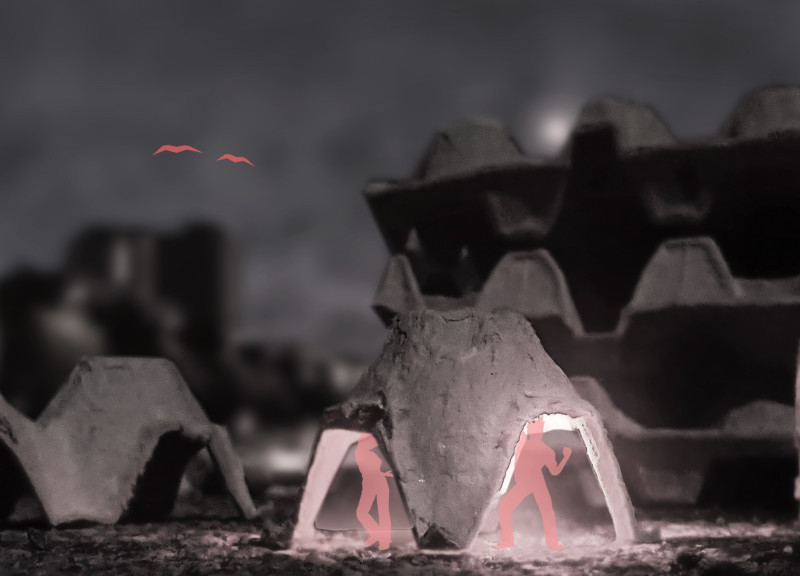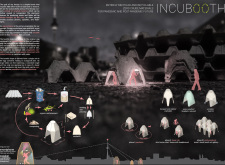5 key facts about this project
The Incubooth consists of an octagonal structure that facilitates easy connection with multiple units, enabling a variety of functions in different social contexts. Its primary materials include recycled pulp, bioplastic raincoat, and organic reinforcement. These choices not only support the structural integrity of the design but also emphasize eco-friendliness, aligning with modern architectural trends toward sustainability.
Unique Modular Design
The modularity of the Incubooth is one of its key features. The booths can be easily transported, assembled, and stacked, offering an efficient solution for urban installation. This design enables quick adaptation to changing public health guidelines and user requirements. Each unit incorporates a single entrance while allowing seamless integration with neighboring booths, fostering community interaction and collaboration.
In addition, the interior is designed to accommodate flexible uses, ranging from art exhibitions to community gatherings, adapting to the needs of urban dwellers. This focus on adaptability makes the project stand out among typical static designs. The structural elements, such as the composite layers and organic reinforcement, enhance durability while maintaining a lightweight profile, allowing the booths to function effectively across various environmental conditions.
Sustainable Material Selection
The choice of materials reflects a commitment to environmental sustainability. The recycled pulp provides both strength and a lightweight framework that reduces the overall carbon footprint. Furthermore, the bioplastic raincoat ensures weather resistance, protecting the interior while remaining integral to the design philosophy of using minimal resource-intensive processes. Organic reinforcement helps maintain structural integrity without relying on virgin materials.
This careful selection of materials distinguishes the Incubooth from other architectural projects that often overlook sustainability in favor of aesthetic appeal. The focus on completely recycled and recyclable materials establishes a new benchmark for environmentally conscious architecture.
For more insights into the Incubooth, including architectural plans, sections, and design details, explore the project presentation. These elements showcase the innovative architectural concepts and design strategies employed to create a functional and sustainable urban structure.























