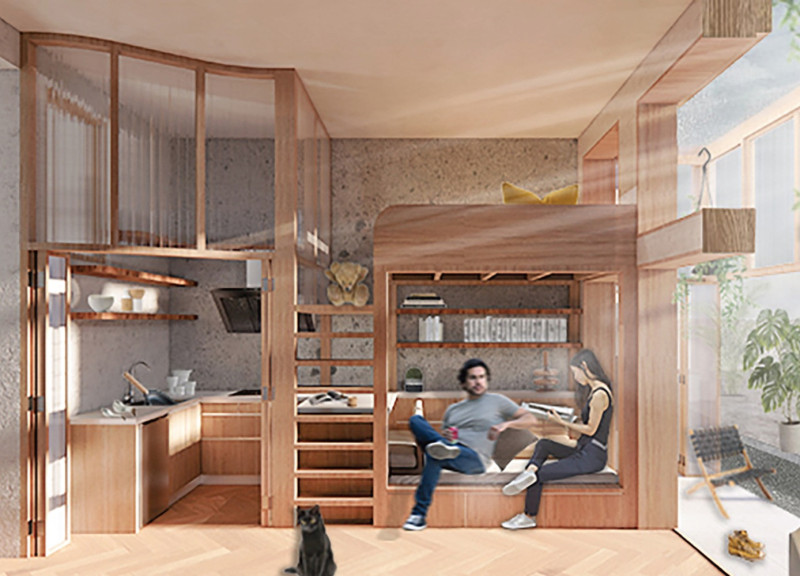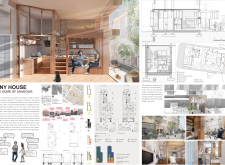5 key facts about this project
This project represents a harmonious blend of aesthetics and functionality, aiming to redefine how small living spaces can be utilized without compromising comfort or style. By embracing minimalism in its design philosophy, the Tiny House is tailored to meet the needs of its inhabitants—typically a couple seeking both practicality and a serene living environment. The careful consideration of light, space, and materiality results in a home that feels open, welcoming, and versatile.
The layout features several important areas that contribute to its overall function. The living area is the heart of the home, designed to facilitate interaction and relaxation. It utilizes multifunctional furniture to optimize the space, ensuring that every piece serves a purpose. Adjacent to the living area, the kitchenette showcases modern conveniences within a compact design, enabling efficient meal preparation while maintaining an uncluttered visual appeal.
A particularly notable feature within this design is the inclusion of a flexible office space that can adapt to the rhythm of daily life. This element emphasizes the increasing importance of remote work in contemporary lifestyles, proving that even small homes can accommodate professional needs without sacrificing living quality. The sleeping nook, cleverly positioned as a cozy retreat, enhances this concept of multifunctionality, providing an intimate space for rest and leisure.
The interplay of indoor and outdoor spaces is another vital aspect of the project. An adjacent courtyard facilitates a connection to nature, enhancing air quality and expanding the perception of space. This integration not only promotes relaxation but also encourages outdoor activities, effectively expanding the home’s usable area.
In terms of materiality, the Tiny House employs a selection of sustainable materials that align with modern ecological standards. Sustainable timber, recycled from various sources, forms the foundation of the project, ensuring a minimal environmental impact. High-transmitting sunlight panels are strategically incorporated to enhance light infiltration, promoting a brighter interior environment. The structural integrity of the home is supported by timber studs and rails, which blend functionality with aesthetic consideration. The inclusion of folding windows and doors enables seamless transitions between the indoor and outdoor areas, highlighting the thoughtful design approach.
The unique design approaches employed in this project emphasize adaptability and efficiency, essential qualities in urban architecture. The focus on maximizing natural light through innovative window placement and material choice elevates the living experience, allowing for an environment that is not only visually appealing but also hospitable. Furthermore, the multifunctional nature of the spaces challenges conventional ideas about small living, demonstrating that effective design can yield versatile and comfortable homes.
This project serves as a valuable case study in contemporary architecture, particularly for those considering sustainable urban living solutions. The thoughtful integration of architectural plans, sections, and designs provides a thorough understanding of how effective design can address the complexities of modern living. For readers interested in exploring the architectural ideas found in the Tiny House - The Home of Shadows, a closer examination of its presentation will reveal deeper insights into its function, layout, and unique design strategies.























