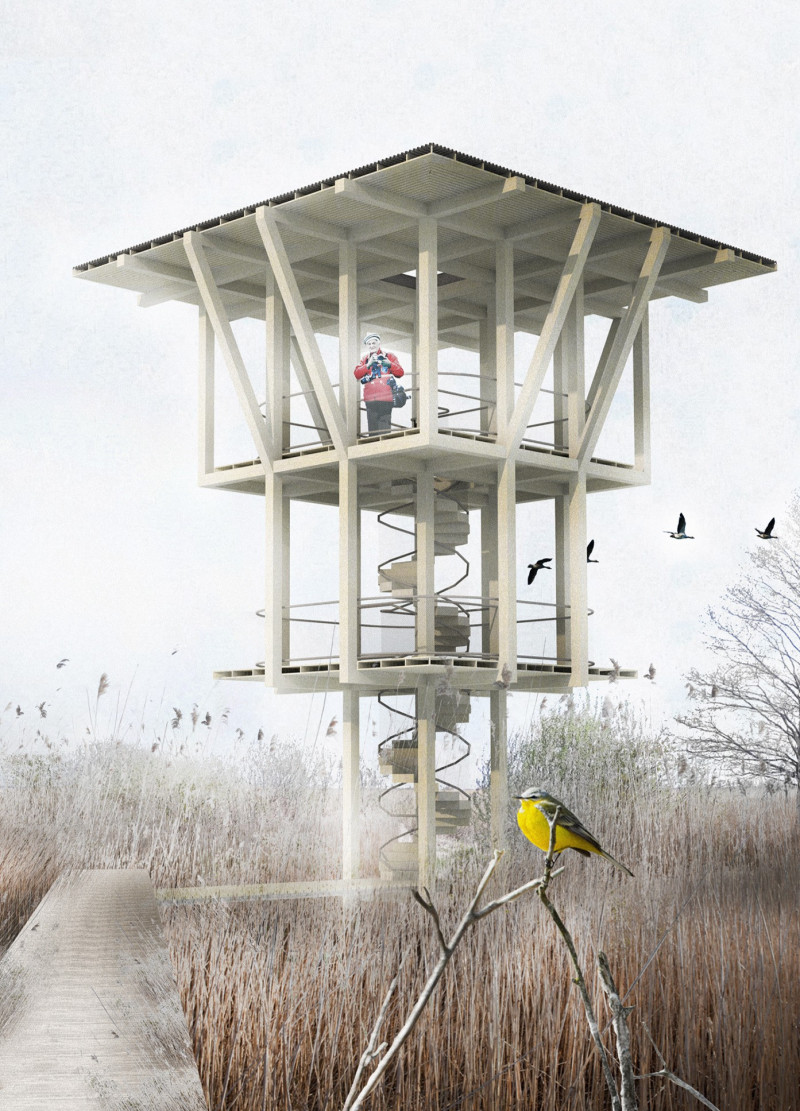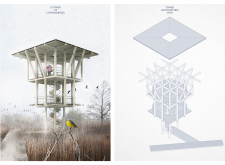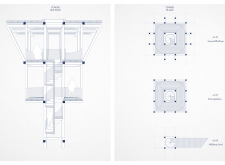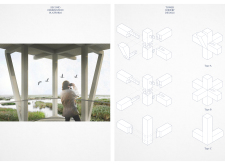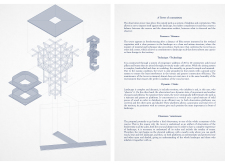5 key facts about this project
The observation tower serves a dual purpose: it provides visitors with a vantage point to appreciate the specific wetlands while simultaneously allowing the structure to compliment the natural setting rather than dominating it. The project is meticulously crafted to ensure that the tower remains an inviting space that encourages exploration without intruding on the ecological fabric of the environment.
The design features a modular framework, characterized by repeated geometric shapes, predominantly utilizing cubical and octagonal elements. This choice reflects a commitment to both spatial efficiency and structural integrity. Central to the tower is a spiraling staircase that facilitates vertical movement while serving as a prominent architectural feature in its own right. Visitors can ascend through varying platforms that offer multiple perspectives of the wetlands, encouraging engagement with the scenery as they transition through different elevation levels.
The materiality of the project is particularly noteworthy. The primary construction utilizes solid wood pillars, which provide the strength necessary for the structure while reinforcing a connection to the natural environment. This choice is symbolic of sustainability, as wood is a renewable resource that blends harmoniously with the park's vegetation. In addition to wood, the design incorporates metal mesh for railings and floors, ensuring safety while maximizing visibility of the beautiful vistas. The use of reinforced concrete for foundational elements, though not prominently displayed in the visual representation, speaks to the project's emphasis on stability and resilience in a wetland context.
The observation platforms are strategically distributed at different heights, allowing diverse experiences. Visitors can engage deeply with the ecosystem on lower platforms or enjoy expansive views from the upper levels. This tiered approach enhances both the functional aspects of the design and the emotional experience of being surrounded by nature.
The architectural design emphasizes handcrafted joinery, where the use of various joints not only promotes structural strength but also highlights craftsmanship. This attention to detail reduces the visual weight of the tower and ensures that each component contributes to an overall cohesive design narrative. The architecture of the tower encourages dynamic interactions; visitors experience moments of observation, reflection, and connection with the environment, all facilitated by the thoughtful design.
Furthermore, the structural alignment is considerate of the surrounding wetland conditions, demonstrating a mindful approach to environmental impact. By minimizing disruption to the landscape, the project fosters greater ecological sustainability, aligning with contemporary architectural practices that prioritize coexistence with nature.
The unique design approaches showcased in the observation tower reflect a comprehensive understanding of how architecture can mediate between human experience and natural surroundings. The effective integration of various materials, the purposeful spatial organization, and the commitment to sustainable practices collectively articulate a vision that harmonizes modern architectural aesthetics with ecological sensitivity.
For readers interested in exploring this project further, delving into aspects such as architectural plans, architectural sections, and architectural ideas can provide valuable insights into the design and execution of this observation tower. Discovering the intricacies of this project may inspire a deeper appreciation for the role of architecture in enhancing our connection to the environment.


