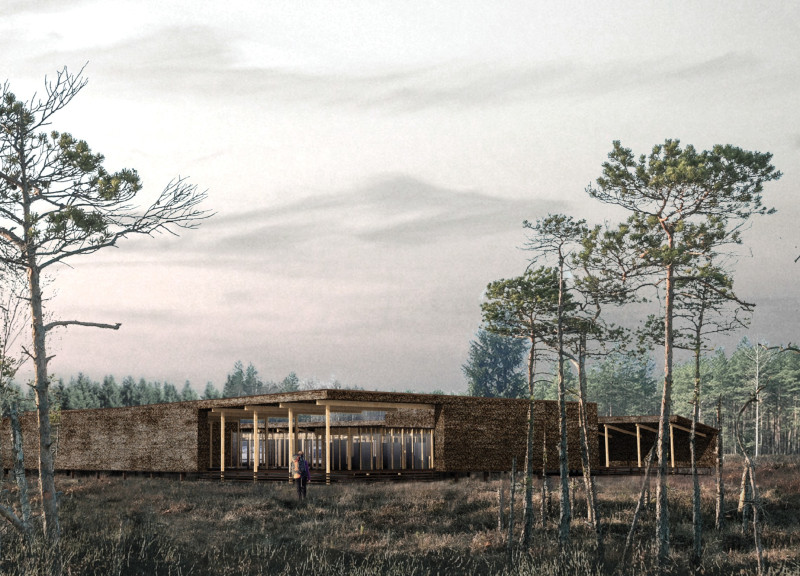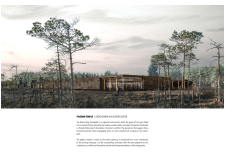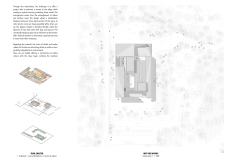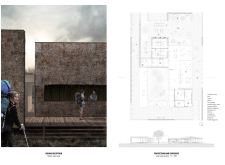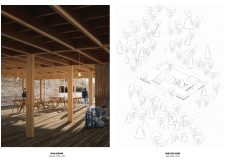5 key facts about this project
The building's general form exhibits a horizontal layout that integrates with the landscape, creating a seamless relationship between the structure and its surroundings. Through the careful selection of materials such as thatch, timber, glass, and concrete, the design emphasizes natural aesthetics along with structural integrity. The use of thatch not only provides thermal insulation but also evokes traditional construction methods that resonate with the local cultural context.
Unique Design Approaches
The Pilgrim Temple distinguishes itself from typical visitor centers through its focus on immersive visitor experiences. The architectural layout guides individuals along pathways that promote exploration and curiosity about the bog's ecology. Each zone within the center, including the reception, café, and education areas, is designed with adaptable functions, ensuring that they can accommodate varying visitor needs while maximizing engagement with the natural environment.
The use of large glass windows throughout the building fosters an unobstructed view of the surrounding landscape, allowing natural light to penetrate interior spaces. This design choice invites the exterior environment into the structure, reinforcing the relationship between architecture and nature. Additionally, communal areas are positioned to facilitate social interactions, creating opportunities for visitors to connect over shared experiences in nature.
Functional Spaces
The project comprises distinct functional areas designed to enhance visitor interaction. The reception area serves as the initial point of contact, providing orientation and information regarding the bog and its ecological significance. The café, featuring a warm wooden interior, encourages visitors to gather and reflect on their experiences while providing refreshments.
Further back, educational spaces allow for specialized programming, such as workshops or exhibitions focused on local flora and fauna, pushing the limits of traditional visitor centers by incorporating active learning into the experience. This multifaceted approach not only broadens the objectives of the center but also reinforces its role as a vital resource for ecological awareness.
For those seeking to delve deeper into the architectural design, exploring the architectural plans, sections, and ideas related to the Great Kemeri Bog Visitor Center will provide further insight into its carefully crafted details and innovative approaches.


