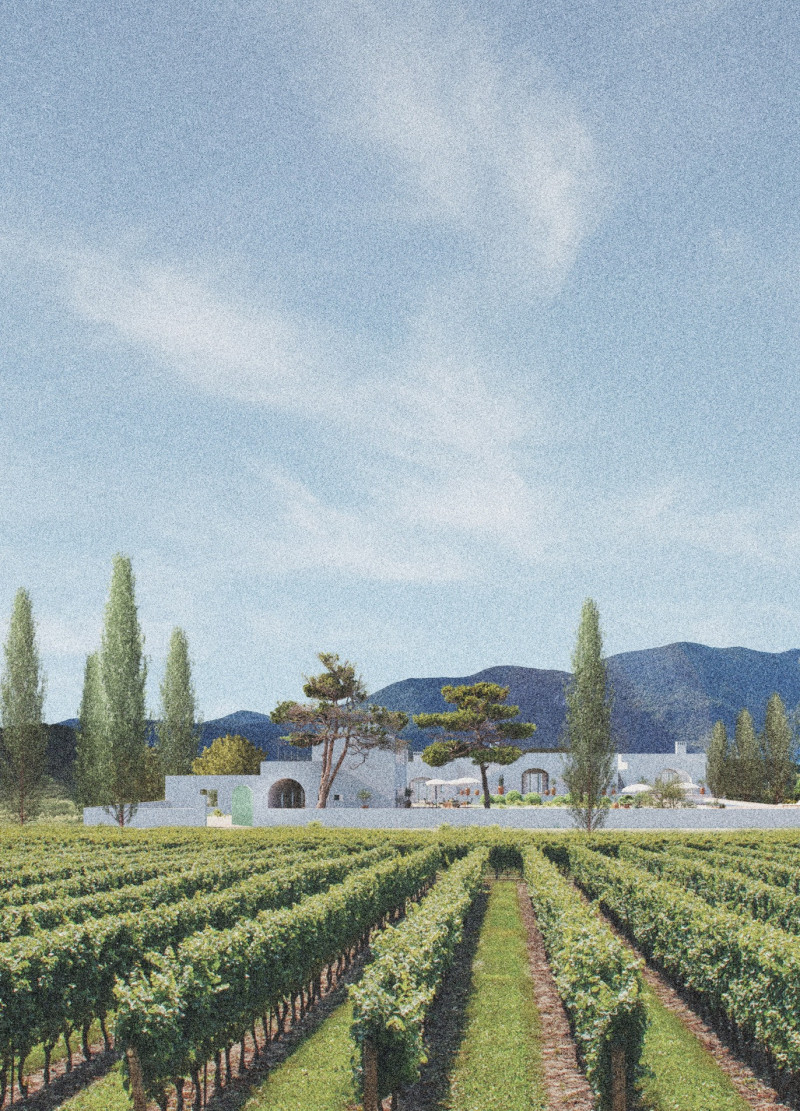5 key facts about this project
The main architectural components include a wine tasting area, a restaurant, and guest accommodations. The spaces are designed to accommodate both production and customer interaction, enhancing the overall winery experience. Each area is organized around a central garden, seamlessly blending indoor and outdoor environments, allowing guests to engage with the beauty of the vineyard.
Sustainability is a core principle in the architecture of Tili Vini Winery. The design leverages local materials such as terracotta and stone, ensuring compatibility with the local environment. Reclaimed materials are prominently featured, minimizing waste and promoting a circular economy. The use of natural ventilation and passive solar design strategies maximizes energy efficiency, reducing the building's carbon footprint significantly.
Unique design aspects include barrel-vaulted ceilings that not only provide aesthetic appeal but also contribute to climate control through thermal regulation. The incorporation of circular open spaces enhances social interaction, allowing for diverse experiences as visitors engage with both the architecture and the landscape. By harnessing natural light through strategically placed windows, the design elevates the sensory experience within the winery.
The Tili Vini Winery showcases a cohesive architectural language that emphasizes the importance of ecological considerations in contemporary building practices. To explore more about this architectural endeavor, including detailed architectural plans, sections, and designs, please delve further into the project presentation for a more comprehensive understanding of the architectural ideas and their impact on the winery’s functionality and aesthetic coherence.


























