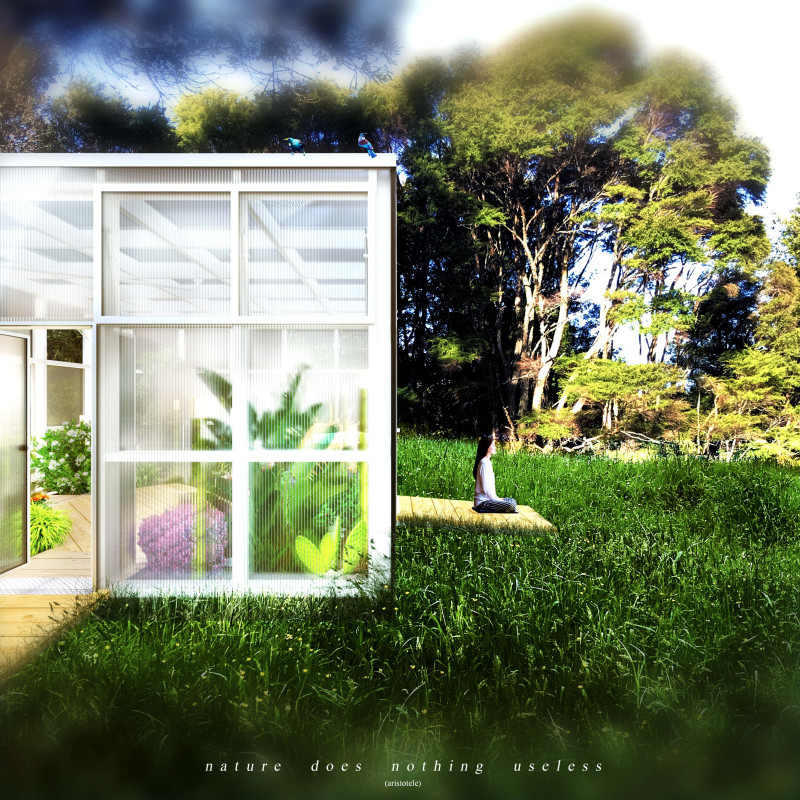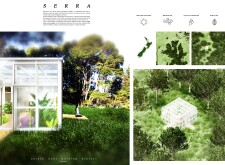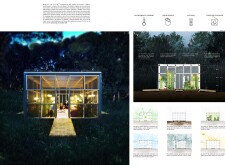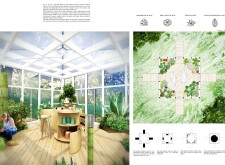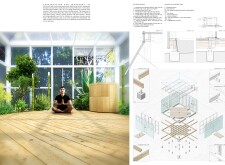5 key facts about this project
This project serves multiple functions that cater to diverse user experiences. At its core, SERRA invites visitors to engage in meditation, reflection, and plant care, proposing a holistic approach to wellness that integrates physical and mental rejuvenation. The architecture is characterized by its open-plan layout, which fluidly connects indoor spaces with the external environment. Large glass panels play a crucial role in this design, maximizing natural light while maintaining a strong visual connection to the surrounding landscape. This seamless transition between inside and outside underscores the project's intention to merge architectural space with nature, fostering a sense of tranquility and peace for users.
The unique design approaches employed in SERRA reflect a deep understanding of sustainable practices and responsive architecture. The choice of materials exemplifies this ethos, with polycarbonate panels and sustainably sourced timber being prominent elements. The polycarbonate serves both as a lightweight, transparent shell that allows for flexibility in light control and as a durable protective layer, while the timber introduces warmth and natural aesthetics throughout the interior spaces. The use of glass is extensive, facilitating views that encourage occupants to appreciate the landscape and the plants thriving within the structure. Metal fasteners are utilized for their strength, contributing to the overall resilience of the project without compromising the visual integrity of the design.
SERRA’s design incorporates an innovative approach to environmental systems. By emphasizing natural ventilation and integrating a rainwater harvesting system, the project effectively manages resources while creating a sustainable habitat for both flora and visitors. The architecture is equipped to maintain optimal temperature and humidity levels, essential for supporting the diverse plant life as well as for providing comfort to its users. As a result, SERRA emerges as a model of architectural sustainability, emphasizing responsibility toward the environment.
An important aspect of the project is its landscaping, which is meticulously curated to promote biodiversity. The range of plant species showcased within SERRA includes ornamental plants, small-fruit-bearing varieties, and exotic flora. This plant integration not only enhances the aesthetic quality of the space but also offers educational opportunities about ecosystem balance and the importance of sustainability practices. The paths and open areas within SERRA are designed for exploration, inviting visitors to engage with the natural elements through various activities that promote learning and personal growth.
In terms of construction, SERRA adopts a modular approach that supports ease of assembly and environmental considerations. The project is designed with prefabricated components that allow it to be constructed quickly while utilizing minimal labor. This modularity also means that the structure can be disassembled and relocated, offering flexibility to adapt to different site conditions or functional requirements.
Overall, SERRA embodies a thoughtful approach to architecture that prioritizes human experience while being mindful of ecological impact. The interplay between light, space, and nature serves to enhance user engagement, providing a sanctuary that is both functional and contemplative. For those interested in understanding the architectural plans, sections, and designs that underpin this project, a closer inspection of the detailed presentations will yield valuable insights into the architectural ideas and methodologies employed in this unique undertaking. Explore the project presentation for a more in-depth understanding of how SERRA stands as a meaningful contribution to contemporary architecture focused on wellness and sustainability.


