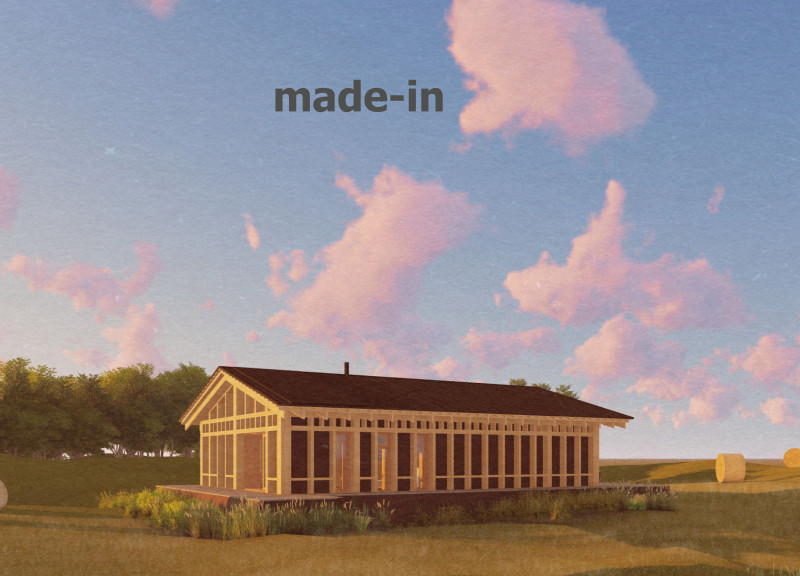5 key facts about this project
At its core, the Made-In cabin is designed to provide a compact yet spacious environment that caters to the essentials of life—comfort, shelter, and connection with the outdoors. The cabin's layout is intentionally structured to maximize the use of available space, featuring distinct areas for living, cooking, and sleeping, thereby ensuring that the interior remains functional without feeling crowded. This efficient use of space is complemented by the choice of materials, which are primarily sourced for their insulation properties and low environmental impact.
The architectural design incorporates a sturdy wooden frame that forms the backbone of the structure. This frame not only offers strength and durability but also reflects a traditional approach to building that respects local craftsmanship. The exterior walls are formed using straw bales, known for their excellent thermal performance. This sustainable choice promotes energy efficiency and reduces the overall carbon footprint, underscoring the project's commitment to eco-friendly practices.
On the exterior, the cabin features a distinctive gabled roof, constructed with a black corrugated sheet metal. This material provides a contemporary twist while being highly functional for rainwater runoff and durability. The roof also integrates photovoltaic panels, facilitating energy generation, further enhancing the cabin's sustainability credentials. Large windows strategically placed throughout the facade invite natural light, creating a naturally bright environment and establishing a visual connection with the surrounding landscape.
Attention to detail is apparent in the cabin's interior design. The warmth of natural wood finishes envelops the living space, fostering a cozy and inviting atmosphere. The interior layout ensures that functional spaces such as the kitchenette and bathroom remain accessible yet unobtrusive. The careful arrangement promotes a flow that maximizes comfort and convenience, contributing to the overall functionality of the dwelling.
One unique aspect of the Made-In cabin is its incorporation of a greywater treatment system, allowing for the environmentally sustainable reuse of water within the property. This design choice reflects an understanding of the increasing importance of water conservation in architecture, making the cabin not just a residence but a model of responsible living.
Overall, the Made-In cabin embodies a modern approach to architecture, one that prioritizes sustainability without sacrificing aesthetic appeal. Its use of local materials, harmonious design, and attention to environmental impact culminate in a project that stands as an exemplary model for future residential designs. The emphasis on space efficiency, durable materials, and sustainable living practices makes this cabin a relevant case study for architects and designers looking for innovative solutions in contemporary architecture.
For those interested in a deeper exploration of this unique architectural endeavor, reviewing the various architectural plans, architectural sections, and architectural ideas presented within the project can yield valuable insights into its thoughtful design and execution. Understanding how these elements come together will enhance appreciation for the craftsmanship and planning behind the Made-In cabin project.


























