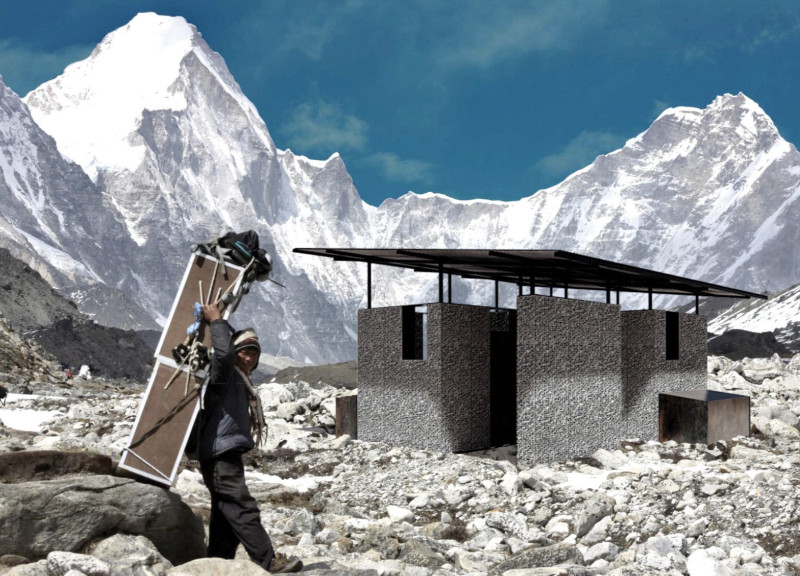5 key facts about this project
The building features a steel-framed structure, providing durability essential for withstanding harsh weather conditions. The exterior is clad in locally sourced stone, which aesthetically integrates the facility into its surroundings while enhancing structural stability. Roof elements consist of corrugated metal, designed to facilitate rainwater harvesting, an essential feature in high-altitude environments. Interior spaces are marked by functional areas including sanitation facilities that utilize composting technology, promoting hygiene and resource management.
Architectural Innovation in Local Resource Utilization
A key differentiator of this project is its commitment to using locally available materials. The employment of regional stone and metal not only reduces the carbon footprint associated with transportation but also fosters a strong connection between the structure and its geographical context. The architectural design incorporates waste-to-resource systems, particularly evident in the composting toilet design which efficiently manages human waste, turning it into compost to enrich the surrounding soil.
Sustainability is further highlighted by integrated solar panels, ensuring energy needs are met through renewable sources. This design approach prioritizes self-sufficiency and demonstrates a commitment to reducing reliance on conventional energy.
Functional Spaces and Community Engagement
The layout of the facility emphasizes communal living and resource sharing. Living areas are strategically designed to encourage interaction among users, fostering a sense of community in remote regions. Storage units are included to facilitate shared resources, promoting an economy of cooperation. The functionality of spaces is intertwined with the overall architectural intent, demonstrating how thoughtful design can enhance social dynamics and resource management.
This architectural project stands out due to its multifaceted approach that addresses both immediate community needs and long-term ecological considerations. The seamless integration of sustainable technologies, local material usage, and an emphasis on community interaction sets it apart from conventional designs in similar environments.
To gain a deeper understanding of the architectural plans, sections, and designs of this project, readers are encouraged to explore the comprehensive presentation. The details provided will offer further insights into the innovative ideas and design outcomes that define this architectural endeavor.























