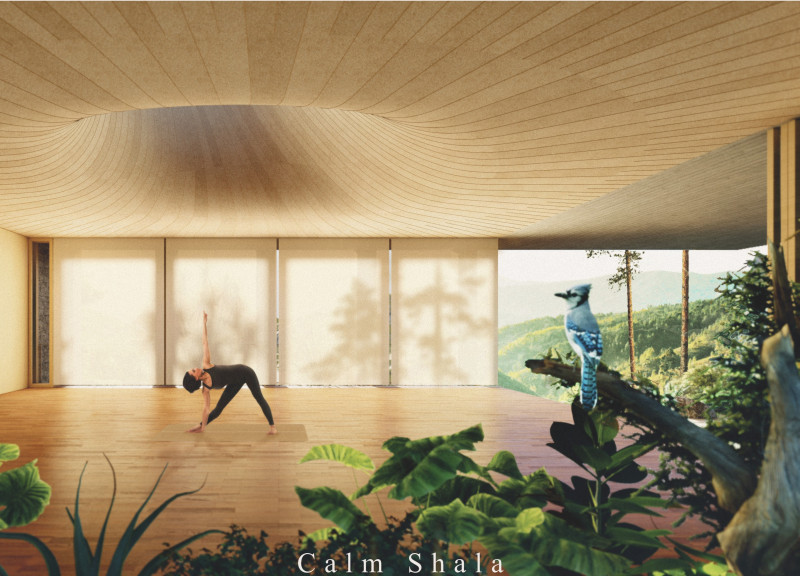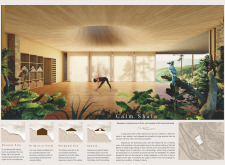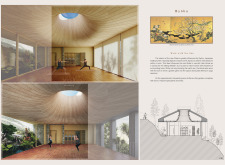5 key facts about this project
Functionally, the project serves as a flexible space dedicated to yoga and other mindfulness activities. It is meticulously designed to accommodate various group sizes for classes and workshops, allowing participants to engage with their practice in a serene setting. The layout of the Shala enhances the user experience by facilitating movement and interaction within the space while also promoting relaxation and tranquility.
Integral to the architectural design is the concept of connection—with both nature and the community. The structure utilizes a streamlined form characterized by a pitched roof that harmonizes with the existing landscape. This primitive yet effective design resonates with traditional elements while providing a contemporary interpretation, emphasizing simplicity and functionality. Large openings are strategically placed to frame views of the surrounding environment, blurring the boundary between the indoors and outdoors. This thoughtful design invites the beauty of the exterior into the heart of the building, enhancing the overall atmosphere and enriching the practice of its users.
The materiality of the Calm Shala is another essential aspect that adds depth to its design. Constructed primarily from local stone and concrete, the building reflects a commitment to sustainability and longevity. The use of local stone fosters a sense of place, allowing the Shala to integrate seamlessly with its setting. Concrete, known for its durability and thermal properties, provides structural stability and contributes to the aesthetic character of the space. Additionally, the interior employs cork in the ceiling, enhancing acoustic performance and creating a warm, inviting environment. Sustainable wood finishes and stucco add further layers to the tactile experience of the spaces.
Unique design approaches can be observed throughout the Calm Shala project. One notable aspect is the incorporation of solar panels into the roofing system, which aligns with the project's commitment to sustainability and energy efficiency. Rainwater collection systems are also integrated into the design to maximize resource utilization, showcasing a responsible approach to environmental stewardship.
Inside, the Shala's design prioritizes comfort and sensory engagement. The careful placement of windows and openings allows natural light to permeate the space throughout the day, creating dynamic atmospheres that change with the sun's movement. This design strategy ensures that the internal environment remains vibrant and alive, effectively connecting users to the natural world outside. The acoustics are thoughtfully considered, as the cork ceiling absorbs sound, promoting a peaceful atmosphere conducive to meditation and yoga.
The architectural design of the Calm Shala encourages flexibility in its usage, allowing the space to be reconfigured for various activities and group sizes. This adaptability is an essential aspect of modern architectural design, making the facility suitable for both individual and group practices. The influences of traditional Japanese elements, such as sliding screens, can be seen in the spatial arrangement, which enables users to experience different environments within a cohesive structure.
For those interested in exploring the Calm Shala further, a detailed presentation of the architectural plans, sections, and design elements is available. Engaging with these materials offers valuable insights into the thoughtful design ideas and solutions that respond to the contemporary needs for wellness spaces. The Calm Shala stands as a testament to the importance of integrating architecture with nature and the user experience, presenting a model for future developments in wellness-oriented architectural design.


























