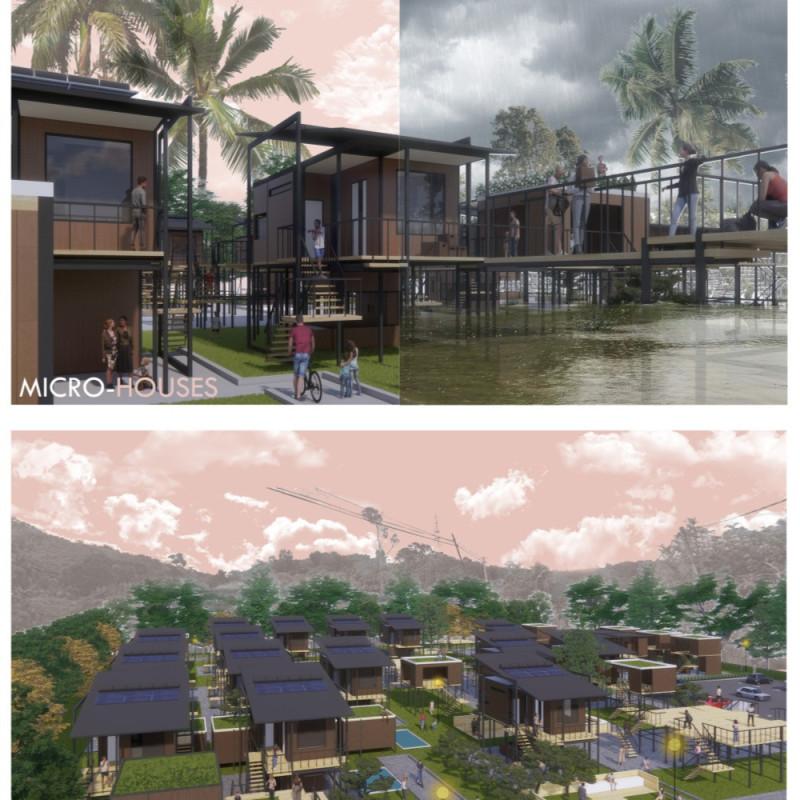5 key facts about this project
At its core, the project is designed to create a network of micro-houses that promote not only individual comfort but also enhance social interaction among residents. The concept revolves around the “Sponge City” framework, which aims to tackle issues related to urban flooding and climate change. Each micro-house is thoughtfully placed to optimize the use of space while ensuring that natural light and ventilation are prioritized.
One of the significant features of the project is its strategic layout, which fosters connectivity between housing units through pedestrian-friendly pathways. This approach encourages a strong sense of community, allowing residents to engage with one another easily. The architectural design seamlessly integrates shared spaces, such as communal dining areas and workspaces, promoting collaboration and social gatherings. These elements contribute to a vibrant living environment where neighbors can interact, share experiences, and build relationships.
The materiality used in the construction of the micro-houses reflects a commitment to sustainability and functional design. The use of a steel frame provides a sturdy foundation while allowing for flexibility in the overall structure. Aluminum framing adds to the lightweight aspect of the design, aiding in the creation of open spaces that feel larger and more inviting. The flooring consists of hardwood, chosen for its durability and aesthetic appeal, contributing to a warm and welcoming atmosphere.
The design incorporates slanted metal roofs that facilitate efficient rainwater management, essential for minimizing the risk of flooding in urban settings. Solar panels are integrated into the roofs, further enhancing the project’s sustainability by harnessing renewable energy sources. This careful selection of materials, including static balustrades for safety and extensive glazing for natural light, serves to create an environment that is both practical and aesthetically pleasing.
In discussing unique design approaches, the project’s emphasis on verticality and open spaces stands out. The layout encourages a dynamic interaction with the environment, offering residents the opportunity to experience their surroundings in a fresh and engaging manner. The inclusion of landscape features, such as palm trees, not only beautifies the site but also creates a smooth transition between indoor and outdoor areas, enhancing the overall quality of life.
The architectural designs offer versatility, allowing for personalization within the modular units, which can be adapted to meet the diverse needs of residents. This adaptability is crucial in addressing the varied socio-economic backgrounds of potential inhabitants. The project stands as a prototype for future housing developments aimed at fostering a sense of community while addressing contemporary challenges in urban living.
The overall architectural vision behind "Home Away From Home" is positioned as a forward-thinking solution, addressing the complex narrative of affordable housing in today’s context. Readers interested in gaining deeper insights into the project's architectural plans, architectural sections, architectural designs, and architectural ideas are encouraged to explore the full project presentation for a comprehensive understanding of its impactful design and community-focused principles.























