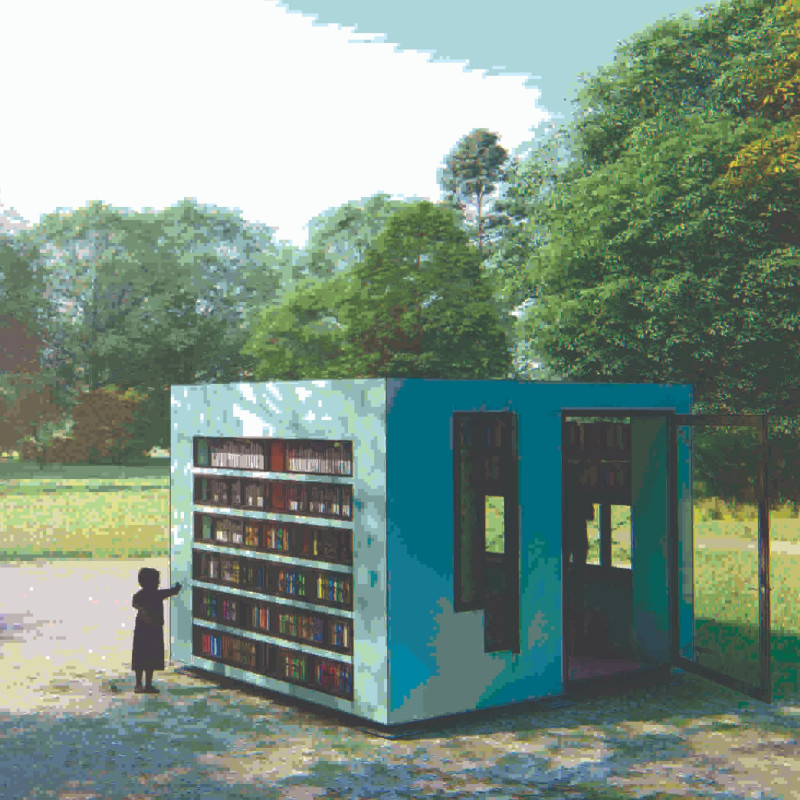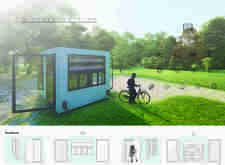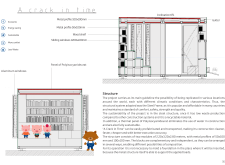5 key facts about this project
Functionally, "A Crack in Time" serves as a public reading space, allowing community members to immerse themselves in literature while enjoying the nuances of their surroundings. The structure features an inviting entrance with wide sliding doors that promote easy access for all, including individuals with mobility challenges. Inside, the layout offers a flexible environment that accommodates various reading styles. Adjustable wooden benches provide comfortable seating options for users, inviting them to relax as they delve into their books. Additionally, the interior incorporates a series of shelves and storage units thoughtfully integrated into the design, allowing for a diverse assortment of literature to be readily available for borrowing or browsing.
One of the standout features of this architectural project is its ability to blend seamlessly with its surroundings while retaining a distinctive identity. The basic geometric form of the structure, which is primarily a parallelepiped, underscores its clean and modern aesthetic. This shape also facilitates efficient use of space while ensuring that the reading area is both functional and visually appealing. By utilizing transparent aluminum windows along the exterior, the design maximizes natural light, creating a bright and welcoming environment that encourages individuals to engage with the space and with each other. This interaction is further enhanced by the exterior grandstand-like shelf that invites passersby to stop, browse, and even share books, reinforcing the idea of community involvement in literature appreciation.
Materiality plays an essential role in the project's overall design philosophy. The use of a steel frame ensures durability and stability while allowing for prefabricated construction methods, which can be beneficial in expediting the building process. The incorporation of polysiocyanideur panels enhances thermal insulation and promotes sustainability by reducing the environmental impact often associated with traditional construction materials. Wooden elements, specifically in the shelving and seating arrangements, bring a warmth and tactile quality to the interior, creating an inviting atmosphere where individuals can feel comfortable and inspired as they read.
The architectural design embraces unique approaches that challenge conventional ideas about libraries and reading spaces. By fostering a sense of openness and accessibility, "A Crack in Time" reinterprets the library not merely as a storage space for books but as an active, dynamic environment. This emphasis on interaction aligns with the broader goal of engaging the community and promoting accessibility to knowledge for all. The result is a structure that not only addresses the need for a public reading space but also acts as a catalyst for community cohesion through the shared experience of reading.
As readers explore the multifaceted designs that encapsulate the essence of "A Crack in Time," they are encouraged to delve deeper into the architectural plans, sections, and detailed designs that bring this project to life. Discovering the intricate architectural ideas behind the project will provide further insights into its functional and aesthetic qualities.


























