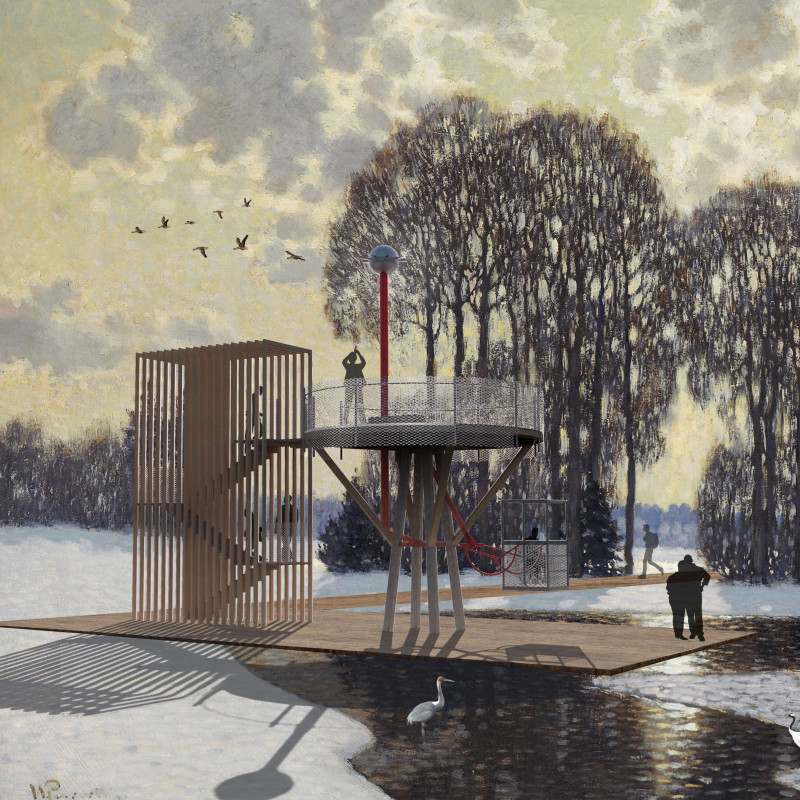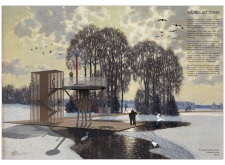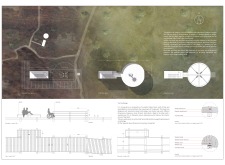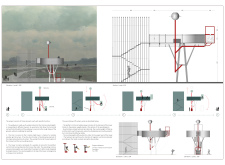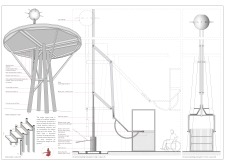5 key facts about this project
At its core, the Balance Lift Tower serves a dual purpose: it is both an observation point and a means of accessibility for all visitors, including those with mobility challenges. By integrating a hydraulic lift system, the design allows individuals to reach elevated viewpoints comfortably, ensuring that everyone can engage with the natural beauty of the park. This focus on inclusivity is a key component of the project, illustrating a commitment to creating spaces that welcome diverse users.
The architectural design features a stable base made from concrete, ensuring structural integrity in its tall form. Rising from this foundation is a series of elements crafted from wood and metal. The use of wood provides warmth and a tactile quality to the structure, creating an inviting atmosphere, while metal components are employed for their durability and strength. The lift system is carefully integrated into the design, allowing for a seamless experience that prioritizes user safety and convenience.
One of the significant elements of the Balance Lift Tower is its circular viewing platform, elevated high enough to offer panoramic views over Kimeri Park. This design encourages an interactive experience, as visitors can engage not only with the sight of birds but also with one another. The transparency offered by wire mesh in the viewing platform enhances the visual connection between the users and their surroundings, creating a sense of unity with nature.
Unique design approaches characterize the Balance Lift Tower, particularly in how it reconciles functional requirements with aesthetic considerations. The structure's organic lines juxtapose with angular forms, achieving a balance that mirrors its name. The design emphasizes modularity, allowing components to be easily replaced or repaired over time, thus extending the longevity of the structure and minimizing its environmental impact. This thoughtful design consideration showcases a commitment to sustainability while recognizing the practical needs of the park's visitors.
Integral to the project is its role in promoting eco-tourism and community engagement, inviting visitors to experience the natural landscape actively while fostering a sense of responsibility toward environmental conservation. The architecture of the Balance Lift Tower is a testament to the idea that built environments can coexist harmoniously with nature and that they can be designed to serve both functional and experiential purposes. For those interested in delving deeper into the intricacies of this project, reviewing architectural plans, sections, and design details will provide further insights into the innovative ideas that informed the creation of the Balance Lift Tower.


