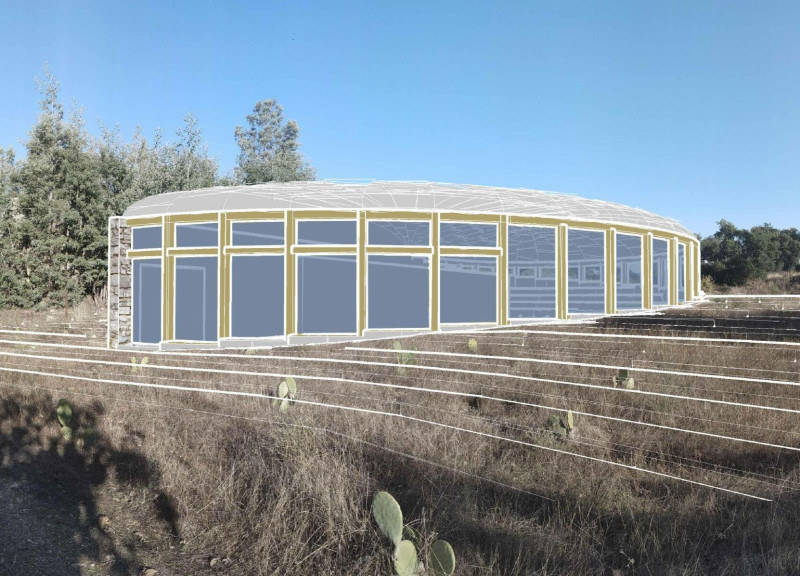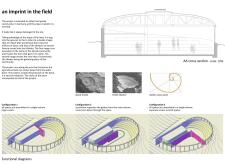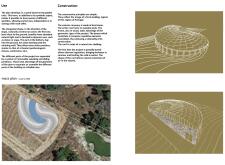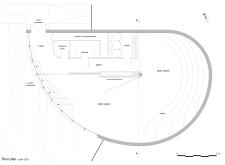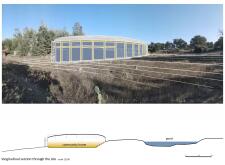5 key facts about this project
Functionally, the design intends to serve as a central hub for community gatherings, events, and activities. It facilitates various uses through three distinct configurations which allow for both large communal gatherings and more intimate settings. The flexibility built into the design underscores a thoughtful consideration of how space can adapt to meet diverse needs, a critical factor for enhancing community engagement.
The architectural form of the building is inspired by natural geometric patterns, particularly the spiral fossil, which reflects the passage of time and continuous growth. This organic spiral shape seamlessly merges the structure with the agricultural context of its site, allowing it to resonate harmoniously with the landscape. The viscerally inviting structure encourages visitors to explore and engage with their surroundings while maintaining a sense of connectivity between indoor and outdoor spaces. Windows and openings are strategically placed throughout the building to optimize natural light and frame views of the landscape, further rooting the architecture in its locale.
An essential component of this project is the materiality employed, which speaks both to local traditions and sustainable practices. The building's external skin is crafted from local stone, efficiently linking the architecture to the historical and geological character of the region. A wooden framework supports the structure, crafted from local timber resources that emphasize traditional craftsmanship and regional identity. Additionally, the application of natural zinc cladding on the roof adds a contemporary touch while ensuring durability and environmental responsibility.
Unique design approaches can be observed in the project’s engagement with environmental conditions. The structure's partially buried design not only integrates it within the site but also effectively manages thermal performance, promoting comfort regardless of outside conditions. This thoughtful approach to passive design highlights a commitment to energy efficiency and sustainability throughout the architecture.
Circulation within the building is designed with fluidity in mind, encouraging natural movement and interaction. The use of removable sliding partitions allows for adaptability of space, catering to various activities occurring simultaneously without compromising the integrity of the communal experience. This flexibility is vital in fostering a sense of ownership among community members, who can tailor the spaces to their specific needs.
The architectural project "An Imprint in the Field" serves as a testament to how architecture can emphasize cultural identity while responding to the natural environment. It highlights the importance of designing spaces that promote unity and connection within communities. The intricate balance of form, function, and materiality showcases a thoughtful approach to modern architectural practices.
For those interested in delving deeper into the finer aspects of this project, including detailed architectural plans, sections, and design ideas, it is encouraged to explore the project presentation further. Understanding these elements will provide a richer perspective on the architectural decisions that shaped this unique structure and its role within the Spirala community.


