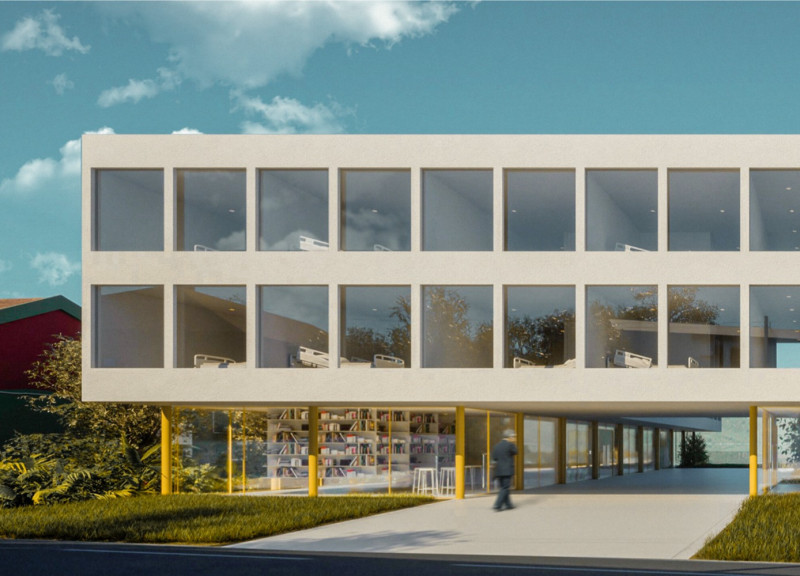5 key facts about this project
The project encompasses multiple functional areas, including a library, meeting rooms, and exhibition spaces, all housed within a cohesive floor plan that maximizes usability. Grounded in simplicity, the design prioritizes open layouts and natural light, optimizing spatial connections while maintaining functional integrity.
Unique Elements of Design
A notable aspect of CASA POVO is its seamless integration with the surrounding landscape. The design employs an array of materials such as concrete, polished concrete, triple-glazed windows, and steel columns, ensuring durability and energy efficiency. The extensive use of lightweight partitioning allows for flexibility within the internal spaces, accommodating various community needs.
Another distinguishing feature is the emphasis on outdoor connectivity. Vegetable gardens and public patios enhance the project’s relationship with nature, reinforcing its role within the community and promoting sustainable practices. The inclusion of these outdoor areas is not merely an aesthetic addition but serves as an essential part of the project’s function, encouraging communal involvement and environmental stewardship.
Architectural Plans and Spatial Organization
The architectural plans of CASA POVO are meticulously designed to enhance interaction between different spaces. The ground floor is dedicated to communal functions, promoting accessibility and engagement, while the upper levels provide private living quarters that maintain connectivity to the outdoors through large window openings. The architecture reflects a balance between functionality and environmental responsiveness, allowing for a harmonious coexistence between the structure and its surroundings.
The overall spatial organization is intentional and pragmatic, promoting a sense of community while adhering to modern architectural practices. CASA POVO exemplifies a contemporary approach to architectural design, where each element is strategically integrated to support both individual and communal living experiences.
For a deeper understanding of CASA POVO, interested parties are encouraged to review the architectural plans, sections, and various design elements presented in official documentation. An exploration of these architectural ideas will provide significant insight into the intentions and strategies employed in this thoughtful project.


























