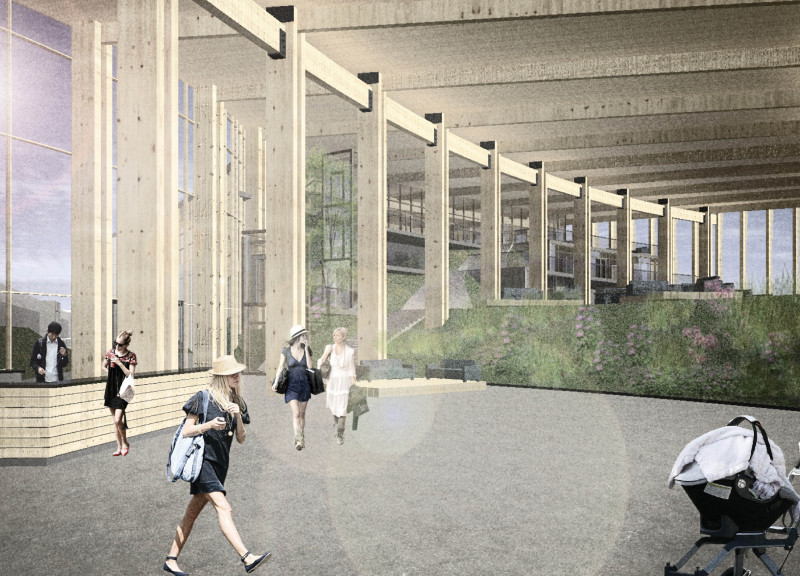5 key facts about this project
The primary function of "The Loop" is to serve as a multifunctional space that enhances educational and communal experiences. The central focus is the Kip Island auditorium complex, which is designed to accommodate various events, fostering a collaborative environment. The building encourages visitor movement through its layout, creating a welcoming atmosphere that promotes engagement.
Unique Design Approaches
The project distinguishes itself through its innovative use of form and landscape. The curvilinear architecture not only provides aesthetic value but also facilitates intuitive navigation within the space. The flexible roof structure, designed for solar panel integration, represents a significant advancement in energy efficiency for public buildings in the Baltic region.
The incorporation of terraced landscaping is another notable aspect of this design. These terraces offer dual functionality by flexibly providing additional parking and creating accessible communal areas. This consideration for multifunctionality supports the project’s goal of community engagement and efficient land use.
Materiality is carefully chosen to reinforce the project’s sustainability ethos. The use of sustainable wood, structural steel, reused concrete, and expansive glass facades enhances both the building's performance and its connection to the environment. The transparency provided by glass elements allows natural light to permeate the space, bridging the indoors and outdoors.
Architectural Components and Technical Details
"The Loop" comprises several key architectural components designed to enhance its functionality. The main entrance, marked by a distinctive curved form, serves as a transition point, guiding visitors into the main facilities. Internally, the auditorium is equipped with advanced acoustic treatments and flexible seating arrangements, ensuring adaptability for a variety of activities.
The careful spatial configuration aligns with the natural topography of the site and reinforces the building's interaction with its surroundings. Each design decision is grounded in usability and user experience, setting "The Loop" apart from traditional exhibition spaces.
For further insights into the project, including architectural plans, sections, and overall design strategies, the presentation of "The Loop" offers comprehensive details that underline its architectural intent and execution. Exploring this material will enrich the understanding of this innovative project.


























