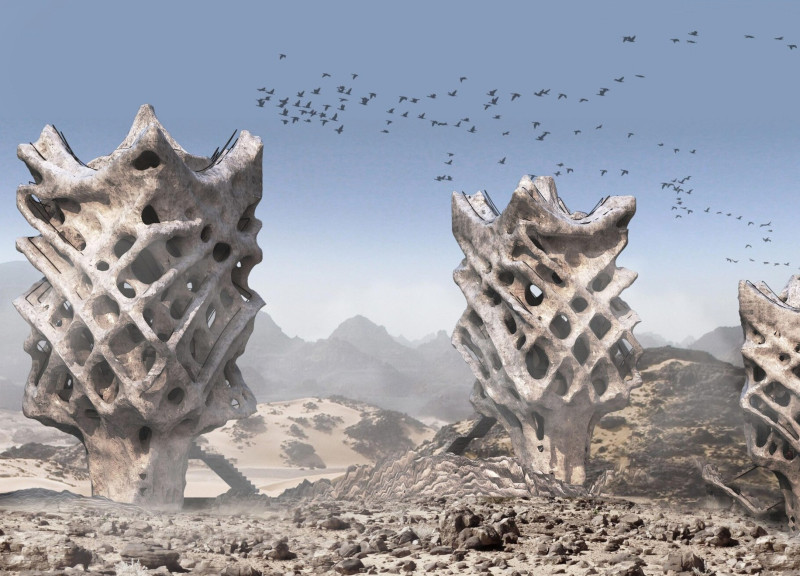5 key facts about this project
This project functions as more than just a shelter. It is envisioned as a micro-living environment that fosters community, promotes cultural heritage, and showcases sustainable innovation within architecture. The layout of the micro home is carefully considered, featuring a cohesive arrangement of spaces that prioritize both communal interaction and personal retreat. The home integrates living, cooking, sleeping, and communal areas, each designed to facilitate daily activities while maintaining a connection to the surrounding landscape.
One of the important aspects of this project is its emphasis on materiality. Utilizing locally sourced materials, such as sand silica for the structural components, reflects a commitment to sustainability and resourcefulness. The application of glass 3D printing technology not only enhances the aesthetic qualities of the home but also allows for rapid construction and reduced waste. This innovative approach contributes to the overall performance of the house in its desert environment, where durability and climate adaptability are essential.
The design also incorporates dynamic characteristics that respond to the natural elements of the Sahara. Unique features include strategically placed openings that facilitate airflow, benefiting from the natural breezes that traverse the desert landscape. This allows for passive cooling, ensuring that the interior remains comfortable despite the high temperatures outside. The elevated form of the building further creates shaded outdoor spaces, enhancing the usability of the home and integrating it with the environment.
Additionally, the architectural design captures the essence of traditional African architecture, combining familiar forms with contemporary practices. This interplay between heritage and modernity enriches the living experience, fostering a strong relationship between the inhabitants and their surroundings. The careful consideration of spatial organization allows flexibility in the use of space, accommodating diverse lifestyles and activities that reflect the cultural context.
To delve deeper into the project’s architectural plans, sections, designs, and innovative ideas, readers are encouraged to explore the detailed presentation. This exploration will provide a more comprehensive understanding of the architectural considerations and design methodologies that inform the African Sahara Micro Home, showcasing how this project seeks to address both present and future housing needs in harmony with its cultural and environmental context.


























