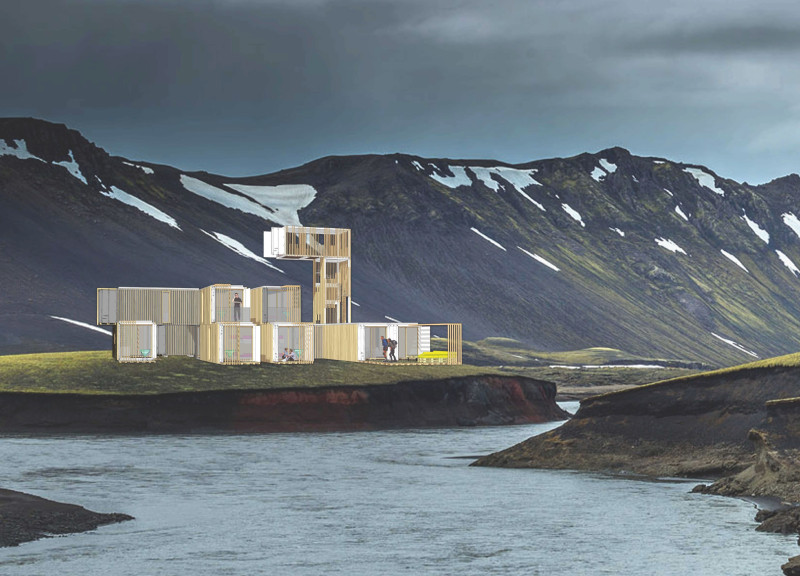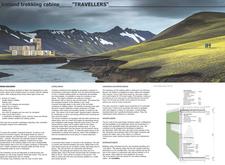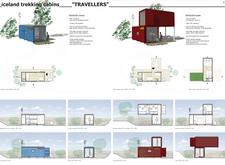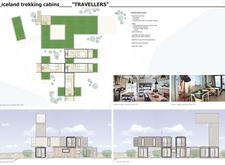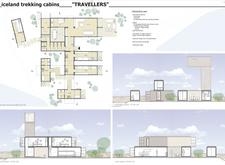5 key facts about this project
The architectural concept is rooted in modularity and efficiency, allowing the cabins to accommodate diverse groups, from small parties to larger teams of trekkers. Each cabin type serves a specific purpose, fostering an environment where individuals can gather comfortably after outdoor adventures. The Bivouac option, catering for one to four persons, combines shared sanitation facilities with a cozy sleeping area, while the Shelter expands on this by allowing up to six occupants in a dormitory-style environment. The Resort configuration takes this further by providing ample space for larger groups, featuring multiple sleeping arrangements along with a fully equipped kitchen and communal areas. This thoughtful arrangement enhances social interaction among guests, encouraging a shared experience that complements their outdoor pursuit.
In terms of materiality, the project strategically employs shipping containers as the primary structural element. This choice not only ensures durability but also promotes sustainability through the reuse of existing materials. The aesthetic of the cabins is enhanced by incorporating warm wooden finishes within the interiors, creating inviting atmospheres that soften the otherwise utilitarian appearance of the containers. Moreover, the project incorporates high-performance insulation materials, addressing the need for energy efficiency and comfort in the region's harsh climatic conditions.
Another unique design approach taken within this project is the use of green roof systems, which not only contribute to rainwater management but also allow the cabins to harmonize with the verdant Icelandic landscape. By utilizing nature as a design asset, the project minimizes its ecological impact while encouraging biodiversity. The integration of renewable energy systems, including solar panels and wind turbines, illustrates a commitment to self-sufficiency and responsible energy consumption, further enhancing the project’s environmental credentials.
The layout of the cabins is purposefully designed for optimal usability while maximizing their integration into the landscape. Pathways that connect the cabins encourage community interaction without sacrificing privacy. Each space is configured for ease of navigation, enhancing the overall user experience. The aesthetic choices and spatial organization reflect a deep understanding of both the site and the user needs, ensuring that the architecture serves its intended purpose effectively.
What makes the Travellers project particularly noteworthy is its innovative combination of traditional craftsmanship and modern modular design principles. The interplay between the rugged, portable nature of shipping containers and the warmth of natural materials showcases a harmonious blend of form and function. This project represents a significant step in developing sustainable tourism infrastructure that respects and enhances the natural environment. It embodies a vision for future architectural projects that prioritize ecological responsibility while fostering community among users.
For those interested in understanding the depth of this design, further exploration of the architectural plans, sections, and overall architectural ideas will provide deeper insights into the thoughtful considerations and innovative approaches that characterize the Travellers project.


