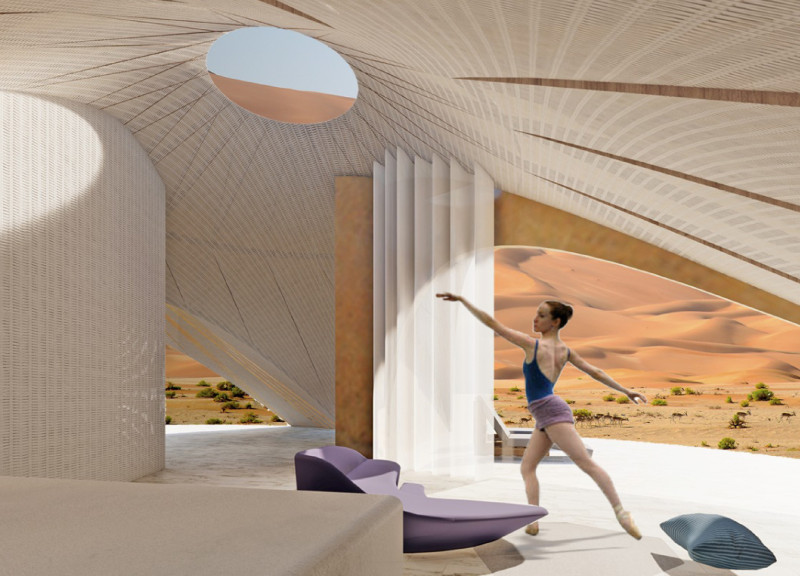5 key facts about this project
Functionally, "Dunes on Dunes" serves as a retreat, aimed at providing both communal and private spaces that accommodate various activities. It operates as a central hub that offers communal dining and recreation areas, encouraging social interaction among visitors. Surrounding this central space are individual lodges designed to cater to different preferences, ensuring comfort and a degree of intimacy that allows users to immerse themselves in the tranquil surroundings. Each lodge is strategically placed to maximize views of the desert landscape while maintaining privacy.
The design integrates several notable elements that contribute to its unique character. One of the most significant aspects is the use of locally sourced materials, including sand combined with a geo binder to create sustainable building components. This material choice reflects an understanding of the local environment and emphasizes the project’s commitment to sustainability. The inclusion of camel wool fabric for interior spaces adds warmth and promotes natural ventilation, enhancing the overall comfort level. The architectural composition also features prefabricated structures that allow for efficient assembly and reduced waste during construction, exemplifying a modern, practical approach to architecture.
The spatial organization is a key element of the design, as it promotes a fluid flow between indoor and outdoor spaces, making the landscape an integral part of the living experience. High ceilings and large openings allow natural light to penetrate deep into the interiors, creating a welcoming atmosphere. Each lodge is designed with an open floor plan, offering flexibility and fostering interaction with nature. Strategic use of skylights further blurs the lines between indoor and outdoor environments, drawing users’ attention to the beauty of the desert while providing essential natural light.
The project also pays attention to seasonal weather patterns and temperature fluctuations typical of desert climates. The architectural form, with its undulating surfaces reminiscent of shifting sand dunes, is not only visually appealing but also functionally advantageous. This organic design helps manage microclimates, ensuring the interiors remain comfortable throughout the scorching days and cooler nights.
What sets "Dunes on Dunes" apart is the thoughtful integration of architectural elements that respond directly to the environment. The design embodies principles of sustainability, such as adaptability and using resources efficiently, while presenting an aesthetically coherent vision that resonates with the surrounding terrain. The project invites users to experience the unique qualities of desert life in a manner that is both engaging and respectful of nature.
For those interested in a deeper understanding of this project, exploring the detailed architectural plans, sections, and designs will provide further insights into the innovative ideas that underpin "Dunes on Dunes." This architectural endeavor not only illustrates a unique design approach but also serves as a case study for future developments in similar environments. Visitors and readers alike are encouraged to delve into the project presentation to appreciate the full extent of the architectural narrative and its implications for sustainable design in desert landscapes.


























