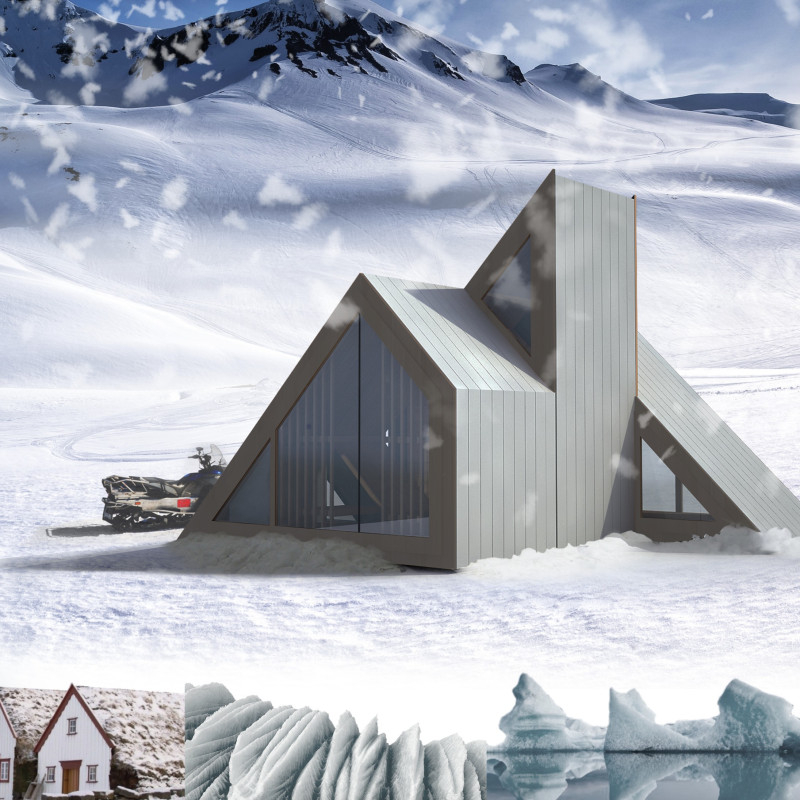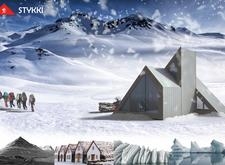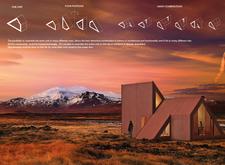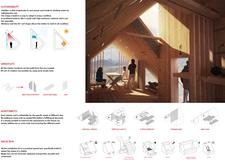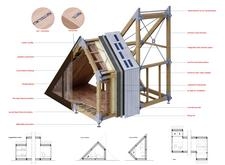5 key facts about this project
At its core, STYKKI embodies the idea of flexibility. The structure consists of modular components that can be reconfigured according to specific user requirements and site conditions. This adaptability is particularly significant for individuals or groups seeking shelter in remote locations, as it allows for seamless relocation and customization based on varying environmental factors. The design promotes user engagement, encouraging occupants to participate actively in the arrangement and functionality of their shelter.
The materials utilized in this project further enhance its practicality and aesthetic. The use of painted wood ensures a warm and inviting atmosphere while providing necessary structural integrity. Metal L profiles play a crucial role in stabilizing the modular units, and double-glazed windows are strategically integrated to optimize natural light while offering thermal insulation. Additionally, the inclusion of thermal insulation layers and a waterproof membrane underlines the project’s commitment to ensuring durability and energy efficiency in extreme weather conditions.
A notable feature of STYKKI is the "magic box," a multifunctional storage solution designed to enhance usability. This central component houses essential tools necessary for the assembly and maintenance of the shelter, as well as systems for water recycling and solar energy management. The design intentionally integrates functionality and storage, which is crucial for users navigating the unpredictable climates often associated with Iceland.
The architectural expression of STYKKI is characterized by its sharp angles and dynamic forms, mirroring the rugged terrain and dramatic landscapes surrounding the site. This visual connection helps to establish a cohesive relationship between the built environment and nature, emphasizing the importance of contextual design in architecture.
In terms of internal organization, STYKKI allows for a range of functional areas. Users can create personalized spaces such as kitchens, dining areas, and private bedrooms, all tailored to meet their specific needs. By incorporating open and adaptable layouts, the design fosters a sense of community among occupants while providing necessary privacy.
Overall, STYKKI represents a thoughtful exploration of architectural ideas rooted in sustainability and adaptability. Its design principles resonate strongly with contemporary issues in architecture, particularly in how structures can respond to and coexist with their environments. The project serves as an example of how innovative design approaches can enhance user experience while remaining attuned to the challenges of extreme climates.
To delve deeper into the specifics of the STYKKI project, including architectural plans, architectural sections, and various architectural designs that highlight its unique features, readers are encouraged to explore the project presentation. Engaging with these elements offers valuable insights into the thoughtful considerations that underpin the design and functionality of this shelter.


