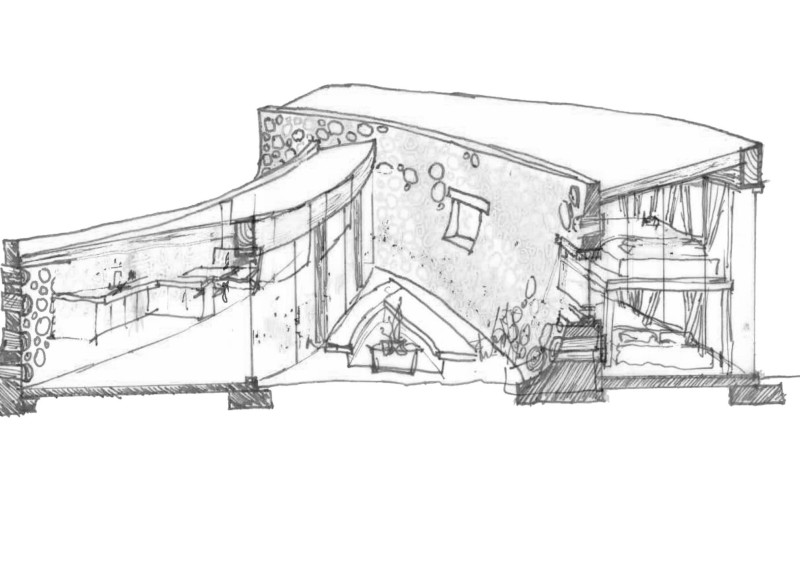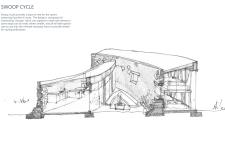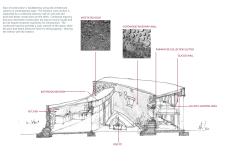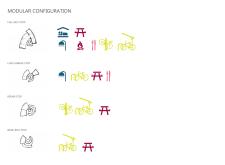5 key facts about this project
Key components of the project include bi-level sleeping areas, a kitchen with a built-in dining bench, a bathroom featuring a composting toilet, and specialized bike storage and repair stations. The modular design allows for flexible configurations, making it applicable for varying group sizes and uses, from short breaks to extended stays. The project emphasizes user comfort and community interaction by fostering a communal environment around a central fire pit, encouraging social engagement among travelers.
Sustainability is a cornerstone of the Swoop Cycle project. It employs a range of ecological materials including cordwood masonry, which provides natural insulation and a warm aesthetic; post-and-beam construction that supports wide open spaces; and glazed walls that maximize natural light. Additionally, a vegetated roof not only enhances insulation but also contributes to local biodiversity. The integration of a rainwater collection system further emphasizes the project’s commitment to ecological responsibility.
The unique combination of modularity and ecological sensitivity distinguishes the Swoop Cycle project from many others. The adaptive architecture responds to the varying demands of users while remaining sustainable and functional. The incorporation of contemporary design methods alongside traditional building techniques demonstrates a holistic approach to workshop-style architecture, setting a precedent for future projects targeting cycling infrastructure.
To gain deeper insights into the Swoop Cycle project, including architectural plans, sections, designs, and ideas, readers are encouraged to explore the project's presentation further.


























