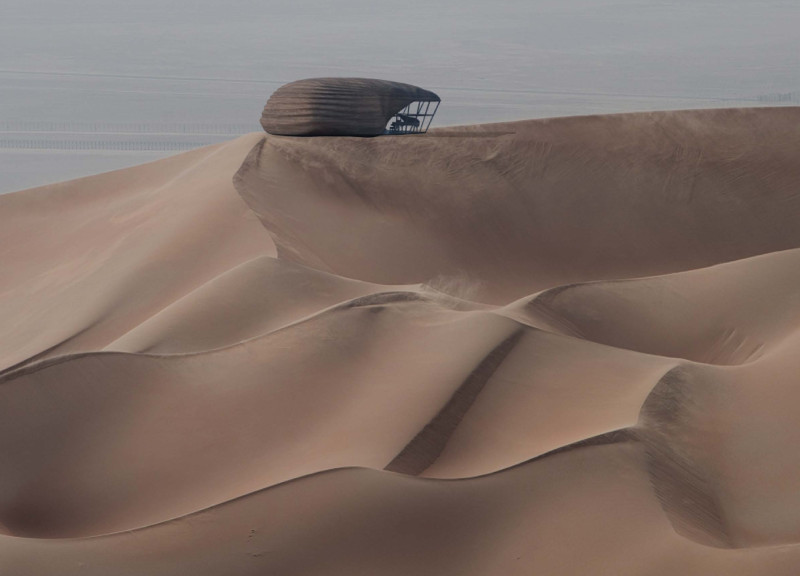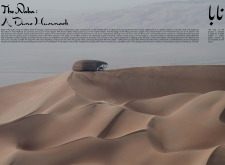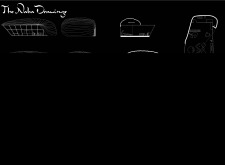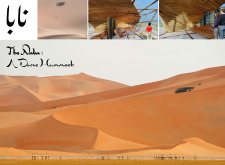5 key facts about this project
The Naba is an architectural project located in the Arabian Oryx Protected Area in Abu Dhabi, UAE. This eco-lodge draws inspiration from the characteristics of sand dunes, specifically the nabha or dune hummock, and aims to create a seamless integration between architecture and the surrounding desert environment. The design not only serves as a lodge but also as an observation and relaxation area, allowing visitors to connect with the stunning landscape while maintaining comfort and sustainability.
The primary function of the Naba is to provide a unique lodging experience that respects and enhances its natural surroundings. The structure features two overlapping forms, where one section is primarily solid, providing shelter, and the other is largely transparent, offering expansive views of the desert. This deliberate choice fosters a connection between occupants and nature, allowing for an immersive experience. The lodge is equipped with areas for both communal gatherings and private retreats, showcasing its versatility in functionality.
Design Considerations and Unique Features
The architectural design of the Naba incorporates several unique approaches that distinguish it from conventional eco-lodges. A notable feature is the use of a steel frame, which provides robust structural support against the harsh desert conditions. Additionally, sustainable timber is utilized for cladding, contributing warmth and aesthetic appeal while also being eco-friendly. The extensive use of glass not only enhances visual connectivity with the exterior landscape but also optimizes natural daylight within the interior spaces.
The positioning of the structure is critical, as it is strategically oriented to shield against desert winds while maximizing sunlight exposure. This careful orientation promotes energy efficiency, particularly in utilizing natural light without relying on artificial sources during the day. The project exemplifies an adaptability that accommodates various uses, enhancing the guest experience by allowing space configurations to adjust based on activities.
Adaptation and Modularity
The Naba demonstrates an innovative modular approach to architectural design. This allows for potential expansion within the site, enabling the addition of more units that respect the natural environment. Each module can serve distinct functional requirements while adhering to the overarching design principles established in the initial project. The harmonious relationship between form and function not only emphasizes practical use but also reinforces the inherent beauty of the desert landscape.
The Naba encapsulates a thoughtful exploration of architectural design focused on sustainability, functionality, and aesthetic coherence. For those interested in detailed architectural plans, sections, and designs of this project, it is recommended to explore the project presentation for further information and insights. The sustainable practices employed and the unique architectural ideas make this eco-lodge a compelling case study in contemporary architecture within arid climates.


























