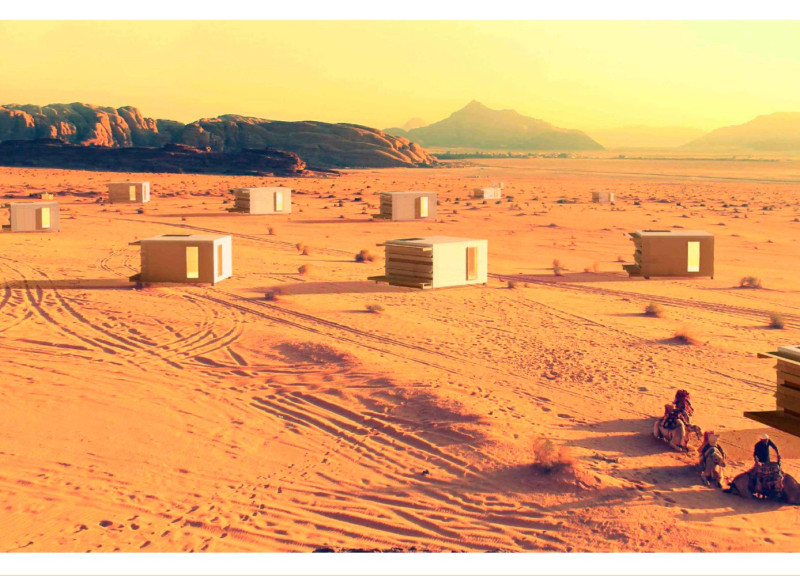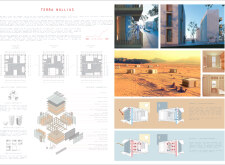5 key facts about this project
At its core, Terra Nullius represents more than just a collection of buildings; it embodies a commitment to creating dignified living spaces for those who find themselves stateless or without a home. The project functions as a flexible habitat that can adjust to different family sizes and configurations, enabling residents to move, transform, and make the space their own as their circumstances change. This adaptability is crucial, given the transient nature of refugee populations.
The architectural design incorporates a range of materials that are both sustainable and practical. Reinforced concrete serves as the structural backbone, offering durability and strength necessary for safety against environmental challenges. Modular panels, lightweight and easy to transport, facilitate rapid assembly and disassembly, which is vital for temporary housing solutions. Insulated glass features prominently, maximizing natural light and maintaining comfortable internal temperatures in extreme climate conditions. Wood elements provide warmth and humanity to the design, while metal frameworks ensure structural integrity without weighing heavily on the design’s overall aesthetic.
One of the most important aspects of the project is its focus on climate adaptability. The architectural design employs a bioclimatic approach, emphasizing orientation and shading systems that enhance thermal comfort. This passive design enhances the livability of the spaces throughout the changing seasons. Additionally, the project integrates technological innovations such as solar panels and rainwater harvesting systems, promoting self-sufficiency and resilience among residents.
Another noteworthy feature of the Terra Nullius project is its commitment to community building. Communal spaces are thoughtfully integrated into the design, fostering social interaction and collaboration among residents. These areas are not merely functional; they are designed to encourage a sense of belonging and shared experience, which is vital for individuals who have been uprooted from their homes.
The flexibility in the design extends beyond the physical spaces. Interiors are designed to be reconfigurable, accommodating families of different sizes and needs, reflecting an understanding of the shifting dynamics within refugee communities. By enabling these adaptable living arrangements, the project not only addresses immediate shelter needs but also supports the long-term well-being of its inhabitants.
In summary, the Terra Nullius project represents a nuanced approach to architecture, centered on addressing the complex realities of displacement. By integrating sustainable materials, innovative design strategies, and a focus on community, it seeks to create adaptable housing that responds to both the physical and emotional needs of its inhabitants. This project highlights the potential of architecture to impact lives positively, and for readers interested in exploring the fundamental elements of this endeavor, reviewing the architectural plans, sections, and designs will offer deeper insights into this imperative project narrative.























