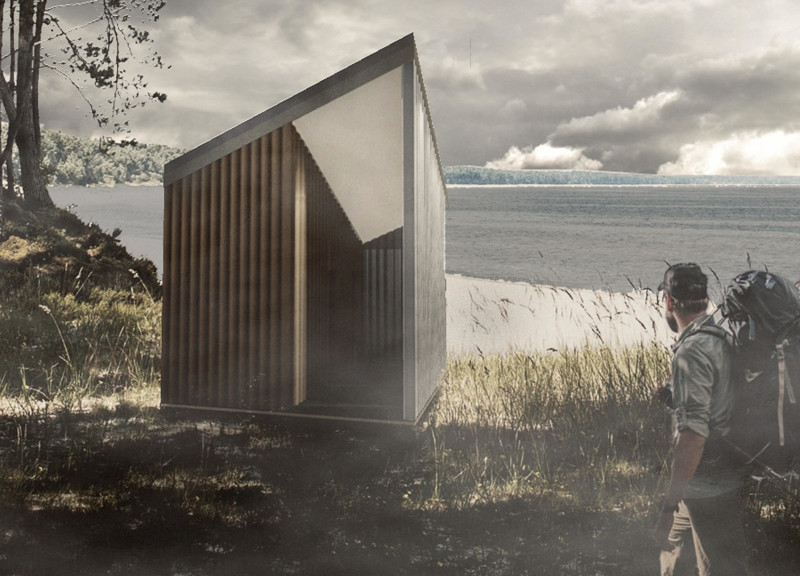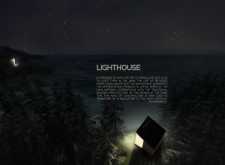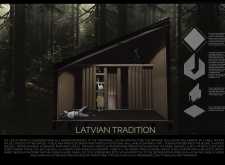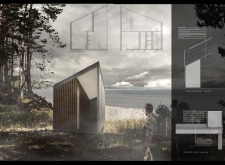5 key facts about this project
Functionally, the “Lighthouse” is designed to provide comfort and utility. It features well-defined spaces that cater to various needs, from resting and showering to communal gatherings. The architecture encompasses a gable-roofed profile, quintessentially reflecting traditional Latvian styles while incorporating modern materials and sustainable practices. This juxtaposition highlights the potential for contemporary architecture to honor cultural heritage.
The project employs innovative materiality, significantly utilizing recycled paper tubes, recyclable plastics, and PET bottles. These choices reflect a strong commitment to sustainability and are particularly relevant in discussions about reducing waste in construction. The use of these materials promotes an ecological ethos while minimizing environmental impact, addressing concerns about resource depletion effectively. The building also integrates solar panels to supply energy and features a rainwater harvesting system, showcasing practical solutions to common issues related to energy and water usage.
One of the unique aspects of the “Lighthouse” project is its emphasis on low-tech construction methods. This approach not only keeps construction costs manageable but also reduces industrial waste. The cabin is designed to be portable, allowing it to be transported by helicopter to remote locations. This design choice offers versatility in deployment while maintaining environmental stewardship.
The architectural design is not merely functional but also visually engaging. The structure offers an inviting aesthetic that draws attention, particularly when illuminated at night. This visual impact reinforces its role as a guiding structure in a dark setting, reinforcing the symbolic significance of a lighthouse. The careful articulation of space within the interior contributes to an environment that feels both open and intimate, showcasing a sophisticated understanding of spatial planning.
What stands out in this project is the seamless integration of local architectural traditions with modern sustainability principles. The design invites reflection on how contemporary architecture can adapt traditional forms to meet current needs without compromising ecological integrity. By using a blend of cutting-edge materials and familiar shapes, the “Lighthouse” responds to both functional and environmental demands in a way that feels both necessary and appropriate for its location.
In summary, the “Lighthouse” is an insightful encapsulation of modern architectural ideals that focuses on adaptability, sustainability, and cultural respect. It signals a progressive approach to creating structures that are both practical and sensitive to their environment. To gain a more in-depth understanding of this project, including its architectural plans, sections, designs, and underlying architectural ideas, we encourage readers to explore the project presentation for further details.


























