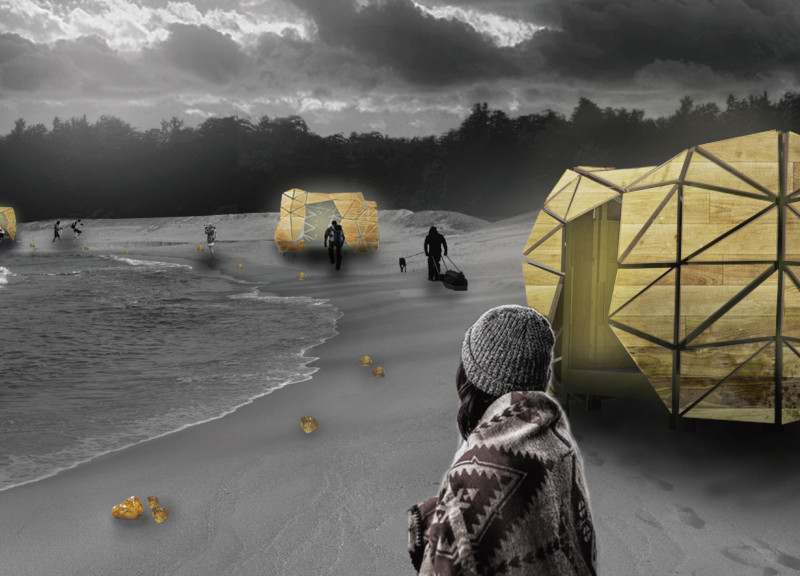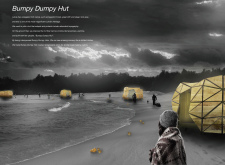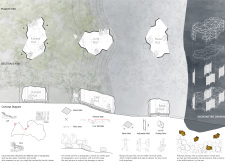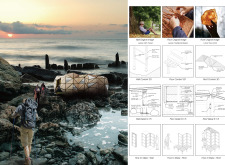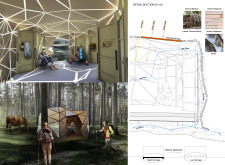5 key facts about this project
Functionally, the Bumpy Dumpy Hut is intended to serve as a temporary dwelling for hikers and travelers who explore Latvia's rich and diverse outdoor spaces. Its modular design allows for easy assembly and disassembly, making it accessible for users to set up in a variety of locations. The project’s adaptability emphasizes the notion that architecture can be both functional and respectful of the surrounding environment. Each hut can morph into different configurations, thereby accommodating a range of user needs while encouraging engagement with nature.
In terms of design details, the Bumpy Dumpy Hut employs local materials, notably Latvian thinned wood and timber clapboard, which not only enhance the aesthetic appeal of the structure but also promote sustainability by reducing carbon footprint through localized sourcing. These materials enhance the huts' durability, ensuring they withstand weather elements while maintaining a lightweight design. Additionally, the integration of adjustable wall systems encourages customization of interior space, promoting user flexibility in its usage.
A unique aspect of the architectural design lies in its emphasis on photogenic qualities that evoke a natural atmosphere. By incorporating elements like strategically placed mirrors, the interiors can capture and reflect natural light, creating a spacious feel and enhancing the sensory experience of the occupants. This attention to light and space further aligns with the project's ethos of merging architecture with the landscape, ensuring that users feel connected to their environment.
The architectural plans and sections provide detailed insights into the construction phases and the modular assembly system. The visual documentation outlines how each component fits together, exemplifying a clear understanding of structural integrity without sacrificing ease of use. The design's modularity not only makes the huts sustainable but also proposes a new way of thinking about mobility in architecture, where living spaces can transition according to user needs and the dynamics of the landscape.
Beyond its functional attributes, the Bumpy Dumpy Hut project also embodies a cultural homage to Latvia. The design takes inspiration from amber, a material deeply rooted in local heritage. This aesthetic alignment with Latvia's natural beauty underscores an architectural approach that celebrates local identity while addressing modern living demands. Moreover, using locally sourced materials not only supports the regional economy but also strengthens community ties to the land.
Overall, the Bumpy Dumpy Hut project is a significant contribution to the dialogue surrounding contemporary architectural practices, especially in relation to sustainability and environmental integration. Its thoughtful design choices and emphasis on adaptability make it a resourceful solution for outdoor shelter, aligning functionality with ecological consciousness. Readers are encouraged to explore the project presentation for more details, including architectural plans, sections, designs, and innovative ideas that reflect an in-depth approach to modern architecture and its role in bridging human habitation with nature.


