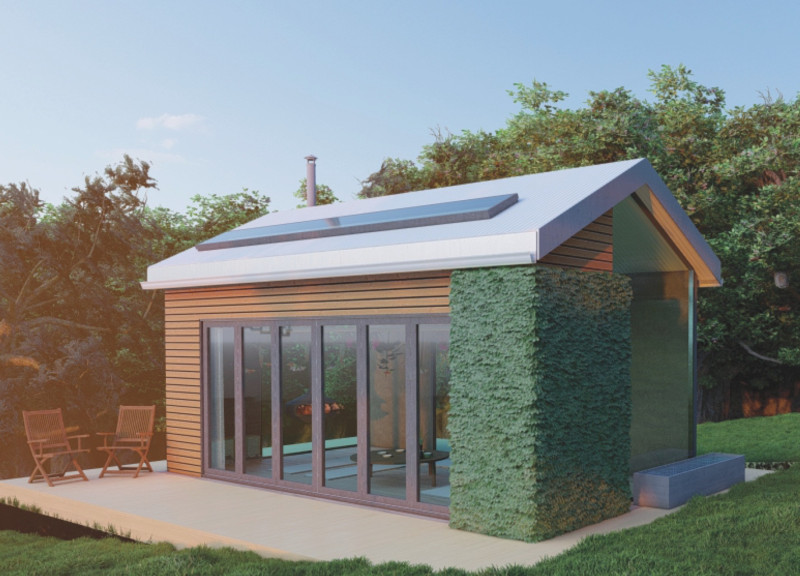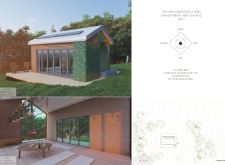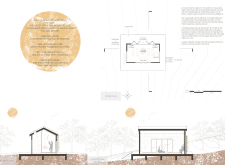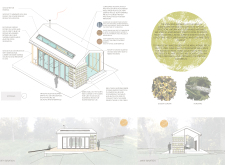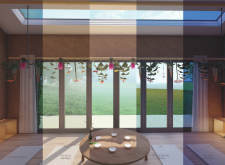5 key facts about this project
At its core, the Tiny Kiwi Meditation Cabin serves as a sanctuary for self-reflection and relaxation. The design efficiently combines essential spaces for activities such as yoga, meditation, and flower essence processing. This multifunctional approach limits the need for excessive square footage while maintaining a sense of openness and lightness within the cabin. The layout has been carefully designed to prioritize user experience, allowing for fluid movement and interaction with the various areas dedicated to mindfulness.
Several important elements and details contribute to the overall functionality and aesthetic of the cabin. The exterior features a gabled roof and wooden decks that extend living space into the surrounding landscape. This connection with nature is enhanced through the use of local materials. A combination of New Zealand timber for the cladding and corrugated aluminum for the roof provides durability while assuring the structure complements its environment. The incorporation of large glass and aluminum frames is vital to the design, allowing ample natural light to flow into the cabin while offering breathtaking views of the landscape.
Internally, the architecture promotes a calming atmosphere through the thoughtful arrangement of spaces. The central area is designated for yoga practice, providing a peaceful and unobstructed environment for concentration and movement. A wood fire serves as both a practical heat source and a focal point for communal gathering, emphasizing the importance of warmth and connection. This internal arrangement not only supports individual practices but also encourages a sense of community among users.
The project uniquely integrates the four elements of earth, water, fire, and air, reinforcing its meditative purpose. The green wall, adorned with local flowering plants, embodies the earth element, while a rainwater harvesting system symbolizes the water element. The wood fire emphasizes the warmth of fire, and extensive ventilation through operable windows embodies the air element. Each of these features contributes to a cohesive design that not only serves functional needs but also invites users to experience a deeper connection with nature.
A noteworthy aspect of this architectural design is its emphasis on sustainability. The cabin prioritizes eco-friendly materials and design principles, promoting environmental stewardship and reducing the building’s carbon footprint. The use of locally sourced materials enhances the cabin's regional identity and ensures that its presence is not intrusive to the surrounding landscape. Furthermore, the layout’s passive design strategies maximize natural ventilation and light, providing a year-round comfortable indoor climate without relying heavily on artificial heating or cooling systems.
The Tiny Kiwi Meditation Cabin stands out for its innovative approach to compact living. It encourages users to adopt a simpler, more mindful lifestyle, reflecting a growing trend in architecture towards minimalism and functionality. By merging thoughtful design with sustainable practices, this project not only serves as a physical structure but also as a catalyst for personal exploration and growth.
To explore this architectural project further and gain deeper insights into its design elements, including architectural plans, sections, and a detailed examination of its architectural ideas, readers are encouraged to review the presentation for a comprehensive understanding of how this meditation cabin responds to the needs of modern users while remaining grounded in its natural context.


