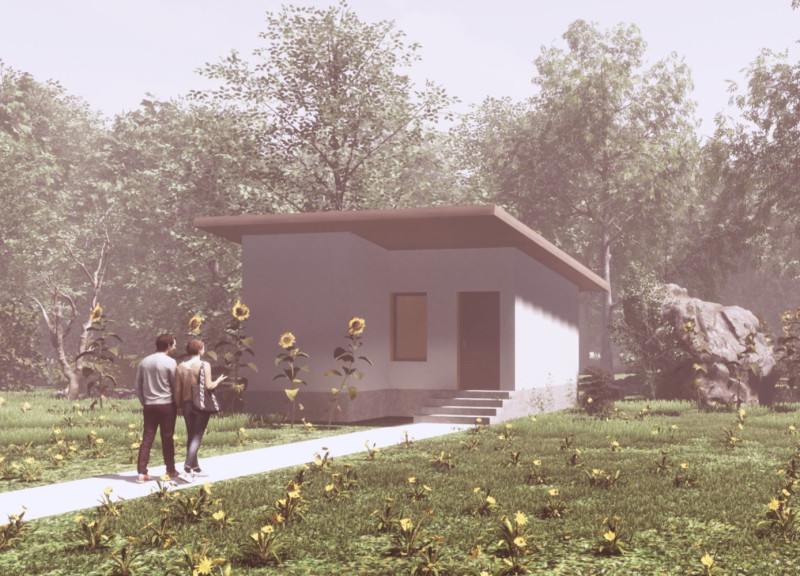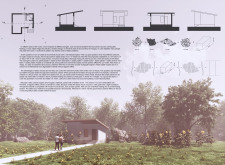5 key facts about this project
Sustainable Materiality and Design Approach
The primary material of the adobe house is adobe brick, composed of loam, straw, and adobe plaster. This combination offers beneficial properties such as thermal regulation and moisture management, essential for areas prone to extreme weather conditions. The use of local and renewable materials reduces the carbon footprint of the project and supports the local economy. Additionally, recycled fabrics are employed for structural reinforcement, merging environmental responsibility with modern techniques.
One distinctive feature of this design is its sloped roof, which facilitates water drainage and prevents accumulation, addressing the challenges posed by flooding. This design element is both practical and indicative of an integrated approach to environmental challenges. The spatial organization of the interior is streamlined, promoting natural light and air circulation while minimizing reliance on artificial lighting and mechanical heating or cooling systems.
Efficient Planning and Architectural Features
The architectural layout is efficiently planned as a single-story structure, focused on optimizing living comfort by controlling humidity and temperature. Window placement is thoughtfully designed to maximize daylight while maintaining privacy and providing views of the surrounding nature. This approach enhances indoor air quality and reduces energy consumption.
The façade consists of earthy tones, blending the house into the natural surroundings. The simplicity in design reflects a minimalist philosophy that prioritizes functionality and connection to the environment. The combination of adobe and wood in finishings adds warmth and invites a tactile experience, furthering the project’s alignment with its ecological ethos.
For a deeper understanding of the architectural framework, plans, sections, and specific design details are available for review. This project exemplifies a pragmatic approach to modern architecture, illustrating how traditional materials can fulfill contemporary needs. Readers are encouraged to explore the project presentation to uncover further insights into the architectural plans and ideas that define this innovative adobe house.























