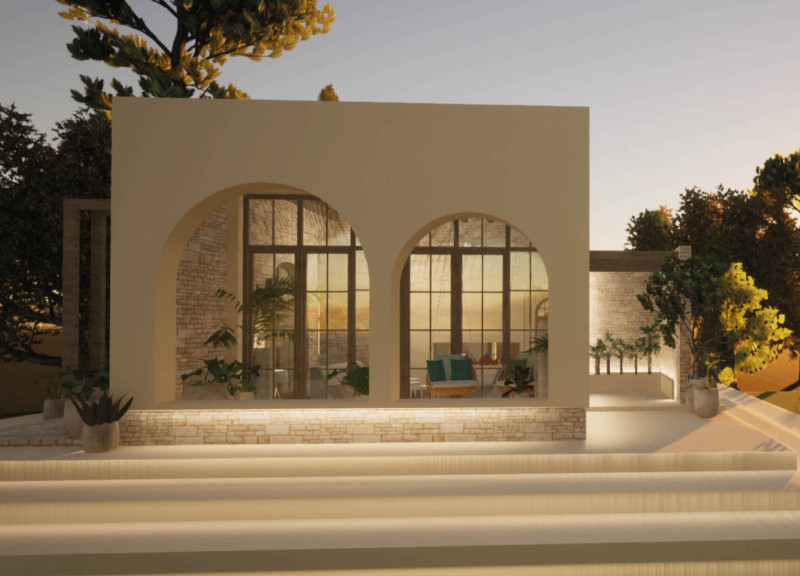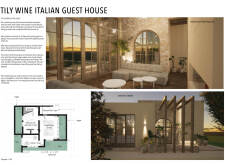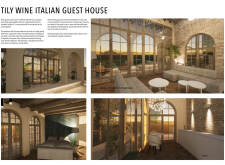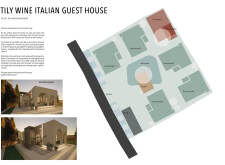5 key facts about this project
The architecture of the Tily Wine Italian Guest House utilizes local sandstone for its façade, connecting the structure visually and materially to the surrounding landscape. A combination of wood and glass elements creates a harmonious balance between robust natural materials and transparent surfaces, allowing abundant natural light into the interior. The use of limestone further emphasizes the local context while enhancing the building's durability.
Unique to this project is the incorporation of communal spaces that facilitate social interaction among guests. Elements like the entrance patio and loggia provide areas for relaxation and social engagement, reflecting traditional Italian lifestyle values. Moreover, the guest rooms are designed with private balconies or gardens, ensuring a balance between communal activity and private retreat. This thoughtful layout enhances the overall guest experience by offering both communal and intimate settings.
The Tily Wine Guest House also emphasizes sustainability through the use of locally sourced materials, minimizing environmental impact and promoting regional craftsmanship. The architectural design includes features such as large glass panels that offer panoramic views of the landscape, fostering a strong connection between the interior and exterior. The integration of natural landscaping with olive trees and native vegetation further enriches this relationship.
To understand the architectural intent fully, it is recommended to explore the architectural plans, sections, and designs that detail the spatial organization and material choices of the Tily Wine Italian Guest House. These elements are critical for grasping the architectural ideas that underpin this project and its approach to delivering a cohesive experience in a culturally rich environment.


























