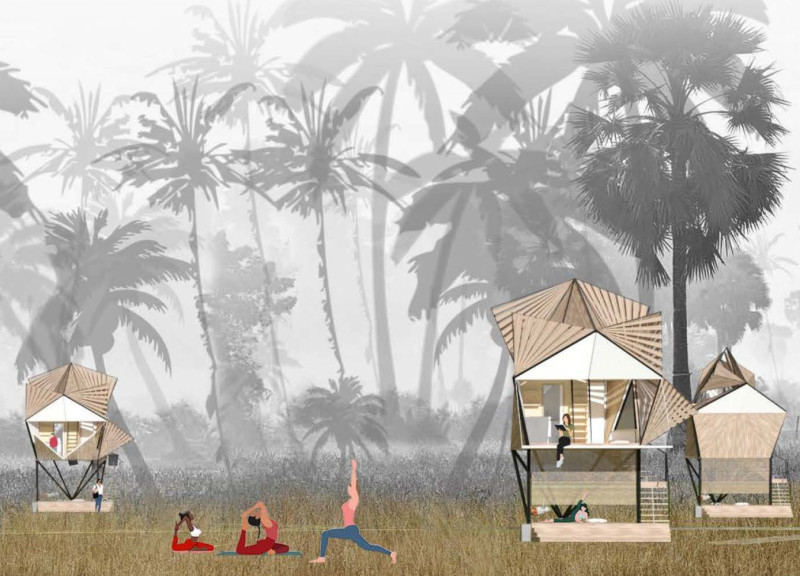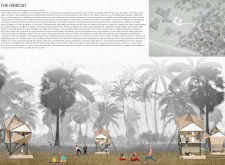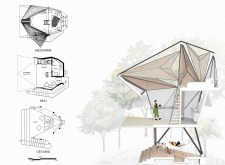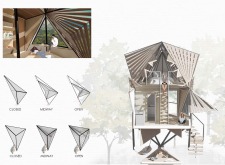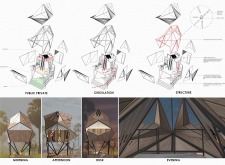5 key facts about this project
The architecture integrates lightweight timber for the primary framework, which supports an open and airy environment. This choice of material contributes to a low environmental impact while providing the necessary durability for long-term use. The incorporation of adjustable elements enhances the capability to control natural light and ventilation, allowing the occupants to personalize their experience based on desired levels of exposure and privacy.
Unique Design Approach
One of the most notable aspects of The Hideout is its dynamic adaptability. Unlike traditional static structures, this project features operable panels and modular components that can be rearranged according to user preferences or seasonal changes. This flexibility enables the architecture to respond effectively to different environmental demands, making it suitable for diverse weather conditions.
Another unique approach is its emphasis on sensory experience and human interaction with the environment. The layout is carefully designed to facilitate both communal and private activities. Public spaces are positioned to encourage social engagement, while personal areas, including meandering pathways and secluded nooks, promote solitude and reflection. The careful balance between these two functions highlights the project's commitment to user well-being.
Sustainability and Cultural Integration
The Hideout also prioritizes sustainability through passive cooling strategies that utilize natural ventilation and daylighting techniques. This focus on energy efficiency not only reduces operational costs but also aligns with contemporary environmental guidelines. The materials used, including lightweight timber and adequate insulation, ensure minimal ecological footprint.
In addition, the project integrates local cultural elements, reflecting the regional heritage through design choices and construction techniques. By involving local craftsmen, it supports the community and strengthens cultural ties. The architectural design resonates with historical forms while embracing modern sensibilities, creating a dialogue between the past and present.
The Hideout stands as a distinctive architectural project that responds to the fundamental needs of its users while respecting and enhancing the surrounding environment. For more insights into its design philosophy and functional capabilities, readers are encouraged to explore the architectural plans, sections, and designs associated with the project. Understanding these elements will provide a deeper appreciation of the architectural ideas at play.


