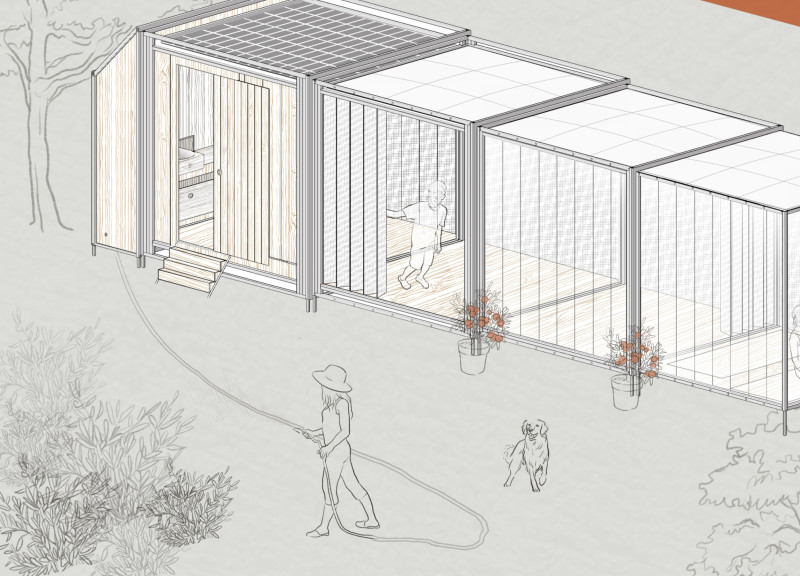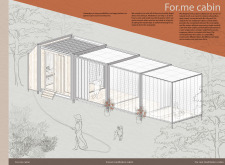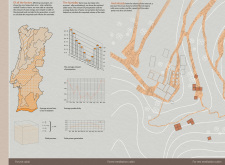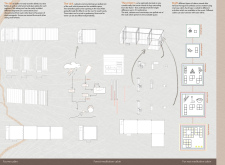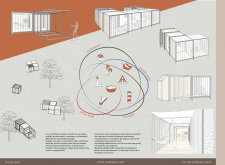5 key facts about this project
The For.me cabin project embodies a contemporary approach to architectural design aimed at enhancing well-being through mindful spaces. Situated within a forest environment, this project focuses on providing a sanctuary for urban residents seeking respite from daily life. The architecture emphasizes versatility and sustainability, fostering an intimate relationship between occupants and nature.
Design Functionality and Modularity
The For.me cabin comprises a series of modular units that can be adapted for various functions, such as meditation, yoga, and social gatherings. This flexibility allows for an array of interactions and user experiences within a cohesive design framework. The architecture promotes multi-use spaces, accommodating individual and communal activities. Each cabin type is designed with distinct features that cater to specific user needs, showcasing diversity within a unified architectural language.
Sustainable Material Choices and Construction Techniques
Material selection plays a pivotal role in the For.me cabin project, emphasizing ecological responsibility and functional performance. The predominant use of alder wood provides structural integrity while harmonizing with the surrounding forest. Glass elements integrate transparency, enhancing natural light and views, thereby fostering a connection with the outdoors. Additional materials include lightweight metal frames for structural support and fabric components for flexible interior configurations.
Sustainability is further exemplified through the integration of solar panels and a rainwater harvesting system. These features minimize reliance on external resources and align with modern environmental standards. The architectural approach to construction emphasizes ease of assembly, allowing for user involvement in the creation and modification of their spaces.
Transformative Architectural Solutions
One of the distinctive aspects of the For.me cabin project lies in its transformative design solutions. The modular structure allows occupants to reconfigure spaces according to their preferences, enhancing user interaction with their environment. Each cabin type is constructed to accommodate a diversity of activities and functions, promoting both individual reflection and community engagement.
The project is strategically located in a forest setting, which further enhances its focus on tranquility and connection to nature. This geographical context influences design decisions, ensuring the architecture responds to local climatic and environmental conditions.
The For.me cabin project exemplifies a modern architectural response to the growing need for sustainable and adaptable living spaces. For further insights into the design, including architectural plans, sections, and ideas, explore the project presentation for a deeper understanding of this innovative architectural endeavor.


