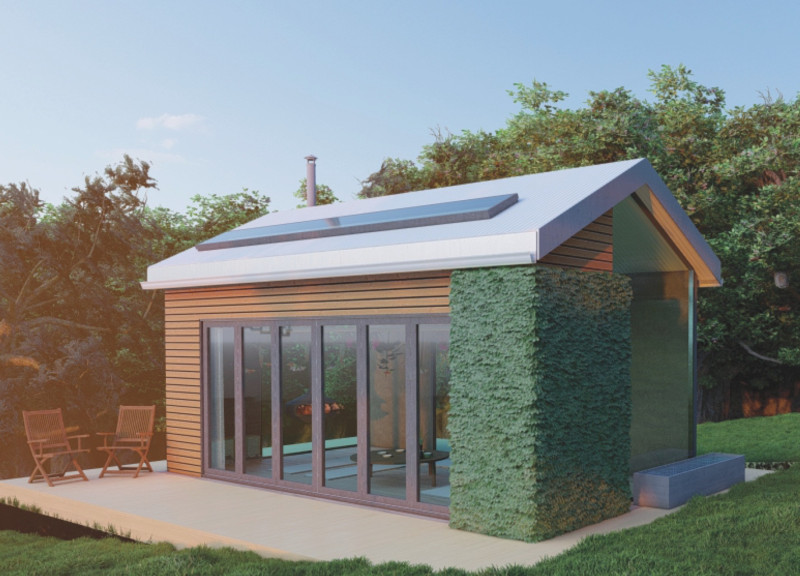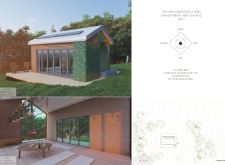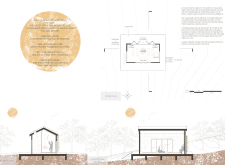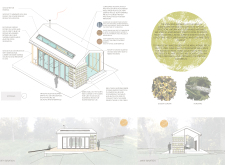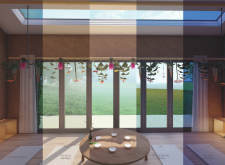5 key facts about this project
The architecture of the cabin emphasizes simplicity, function, and harmony with nature. It is structured to facilitate a range of mindfulness activities, featuring a central area that can accommodate meditation, yoga, and other contemplative practices. The orientation of the building is strategically aligned to maximize exposure to natural light and views, further enhancing the immersive experience of being in a natural setting.
Sustainable Materiality and Construction Techniques
A key feature of the Tiny Kiwi Meditation Cabin lies in its materiality and construction techniques. The structure utilizes sustainably sourced wood framing, which provides a durable yet environmentally friendly foundation. The corrugated aluminum roof offers resistance to the variable New Zealand climate, ensuring longevity while serving functional requirements.
To blend seamlessly with the landscape, recycled fencing panels are employed as part of the exterior finish. These not only contribute to the project's sustainability goals but also create a textured visual interest. The integration of a green wall system on the northwest corner showcases local flora, which serves both aesthetic and ecological functions, promoting biodiversity and enhancing user experience.
Another significant element is the incorporation of a rainwater collection system, which channels water for use in irrigation and other functions. This sustainable approach underscoring self-sufficiency aligns with the cabin’s purpose as a tranquil retreat focused on mindfulness and wellness.
Spatial Layout and User Experience
The interior of the Tiny Kiwi Meditation Cabin has been designed with a focus on spatial fluidity and flexibility. Large bi-fold and sliding doors are used to connect the indoor space with the outdoor environment, allowing natural light and fresh air to flow freely into the cabin. This connection fosters a sense of openness that is essential for meditation and relaxation.
The interior color palette, predominantly composed of earth tones, further reinforces the calming atmosphere of the cabin. Modularity in furniture allows for various configurations catering to different activities, ensuring adaptability in the space. The careful attention to acoustics enhances the quietude of the environment, making it conducive to meditation and mindful practices.
The Tiny Kiwi Meditation Cabin not only exemplifies thoughtful architectural design but also serves as a model for sustainable living practices. Its unique approach to blending functionality with environmental consideration sets it apart from similar projects. To gain a deeper understanding of the architectural plans, sections, designs, and ideas behind this project, readers are encouraged to explore further details and presentations of the Tiny Kiwi Meditation Cabin.


