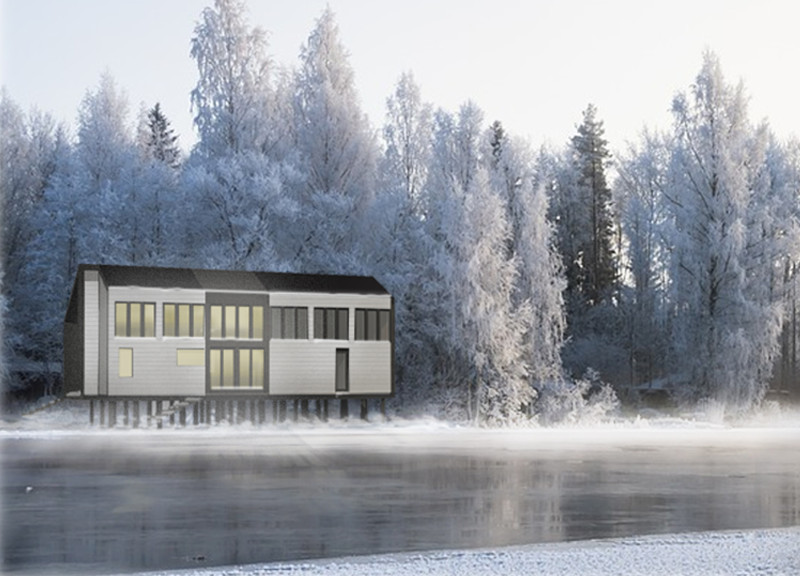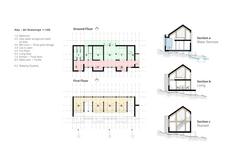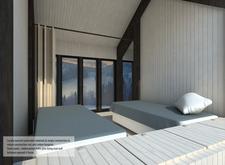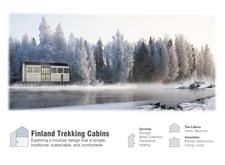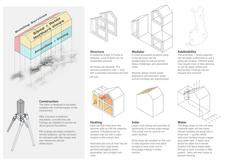5 key facts about this project
The project represents a thoughtful understanding of the relationship between architecture and nature, employing traditional A-frame structures that are functional while retaining a sense of rustic charm. Each cabin is designed to accommodate a range of activities—from communal gatherings to private retreats—thereby broadening its appeal to diverse user groups. The living spaces prioritize comfort and efficiency, featuring essential areas such as kitchens, multifunctional wet rooms, bathrooms, and living areas that encourage social connections around a central fireplace.
An essential aspect of the design is the modularity of the cabins. This flexibility allows for the addition or rearrangement of components based on specific needs, ensuring that the architecture can adapt over time. The incorporation of large north-facing windows plays a crucial role in maximizing natural light, providing panoramic views of the landscape while minimizing reliance on artificial lighting. This design choice not only enhances the living experience but also supports passive heating, creating a more energy-efficient environment.
Materiality is another core element of the project. The use of locally sourced timber, particularly Baltic pine, reflects the project's commitment to sustainability. Timber serves both structural and aesthetic functions, contributing to a warm and inviting atmosphere. The internal wall linings made from whitewashed pine planks enhance thermal insulation while adding a touch of contemporary style to the rustic environment. Durable concrete pile footings ensure minimal disruption to the natural ground while offering stability to the structures, further supporting the design's ecological considerations.
In addition to the functional aspects, the design embodies unique ecological features that align with responsible architectural practices. For example, the roofs are designed to collect rainwater, which is funneled into storage tanks equipped with purification systems. This not only fosters self-sufficiency but also minimizes the environmental footprint of the cabins. Alternative heating solutions, such as geothermal or solar energy, may also be integrated, illustrating a comprehensive approach to energy conservation and sustainability.
As these cabins emerge in a setting defined by its natural beauty, the project emphasizes the importance of community and shared experiences. The layout promotes social interaction while offering private spaces, allowing guests to connect with one another and with nature in a meaningful way. The result is a carefully crafted retreat that is not just a shelter but a facilitator of outdoor experiences and community bonding.
This project stands as a prime example of modern architecture that respects and enhances its surroundings through thoughtful design principles. To explore more about the architectural plans, architectural sections, architectural designs, and architectural ideas that shape this project, we encourage you to delve deeper into the project presentation. Discover how these elements come together to create a harmonious coexistence with the Finnish wilderness.


