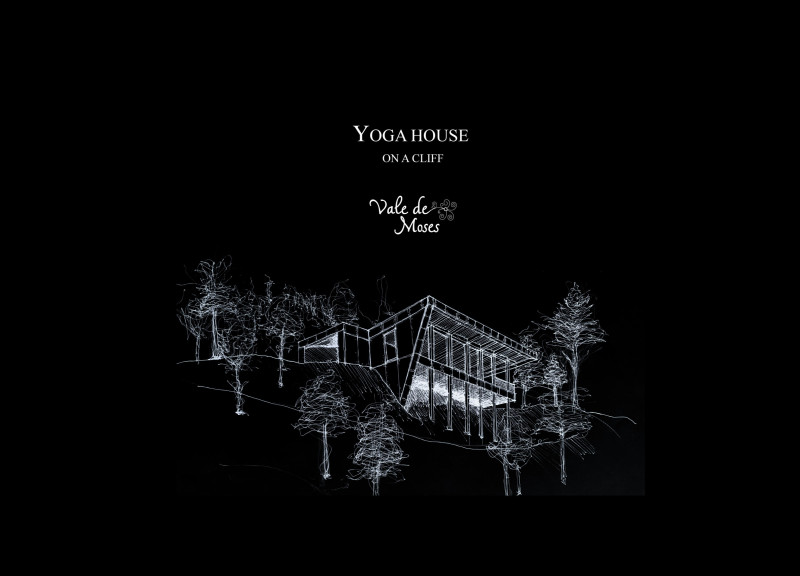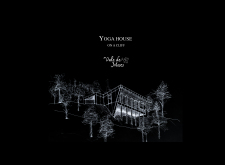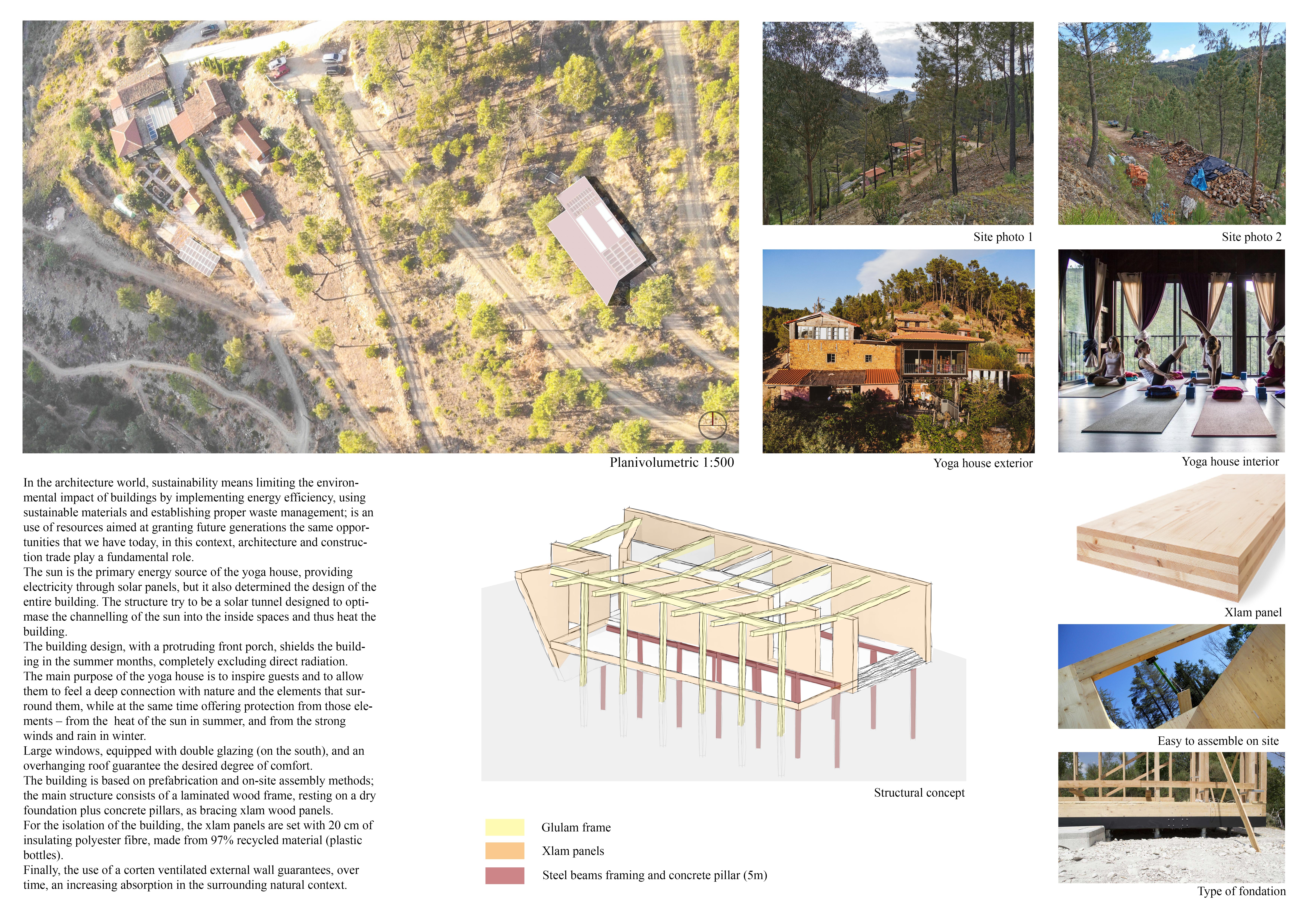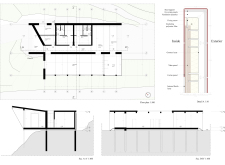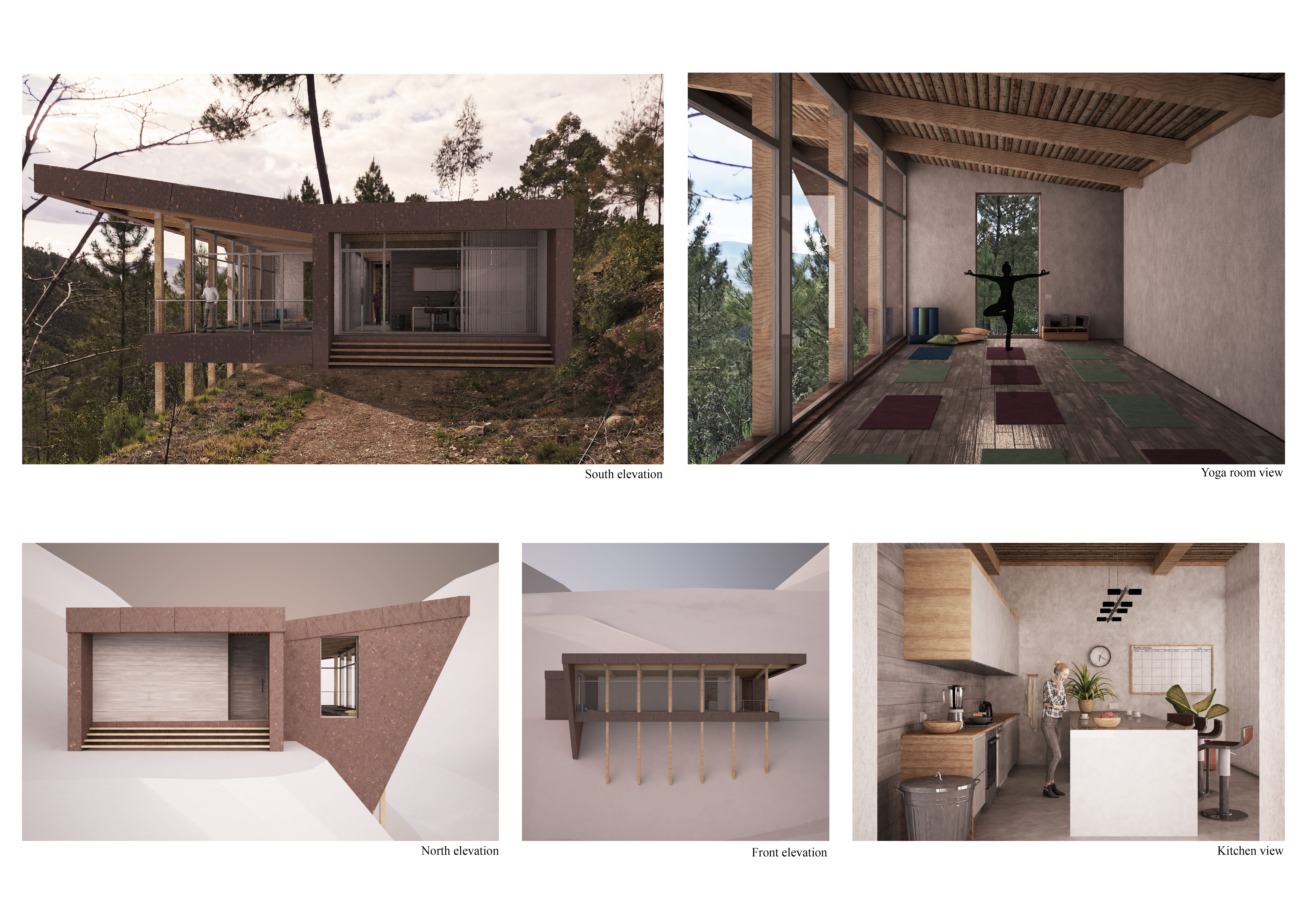5 key facts about this project
The primary function of the Yoga House is to serve as a space for individuals seeking a retreat for yoga and meditation. The design encourages users to connect with nature, facilitating a peaceful atmosphere that is conducive to wellness activities. The layout of the building includes a large yoga room, communal kitchen, and various support spaces, all designed to enhance interaction and community among guests.
Structural Framework and Materiality
The Yoga House employs a combination of glulam and cross-laminated timber (XLAM) for its structural framework. Glulam is favored for its strength and aesthetic versatility, while XLAM panels provide insulation and structural integrity. The building is elevated on concrete pillars, allowing it to coexist with the landscape without significant interruption. This elevating approach minimizes the environmental footprint, enhancing stability and providing a sense of floating above the natural terrain.
The exterior is finished with corten steel, chosen for its durability and natural weathered appearance that blends into the hillside. The design maximizes solar energy by orienting the roof to collect sunlight, reducing reliance on non-renewable energy sources. In addition to these materials, insulating polyester fiber made from recycled plastics is used to improve energy efficiency, underscoring the project’s commitment to sustainability.
Design Approach and Spatial Organization
The spatial organization of the Yoga House facilitates an open and inviting environment. The yoga room is designed with large windows, allowing natural light to permeate the space and offering panoramic views of the surrounding forest. This choice of design not only enhances the user experience but also reinforces the connection between indoor and outdoor spaces.
Communal areas are strategically placed to encourage interaction among guests, fostering a sense of community while ensuring privacy for retreat attendees. Each space within the building has been carefully considered to balance functionality with comfort, creating an atmosphere conducive to relaxation and mindfulness.
The design philosophy governing the Yoga House is rooted in environmental consciousness and user-centered architecture. It embodies a unique approach to wellness spaces by integrating sustainability with natural aesthetics.
For a deeper understanding of the architectural concepts and functional elements of the Yoga House, readers are encouraged to explore the complete project presentation. Detailed architectural plans, sections, and innovative design ideas offer further insights into the thoughtful planning and execution of this wellness retreat.


