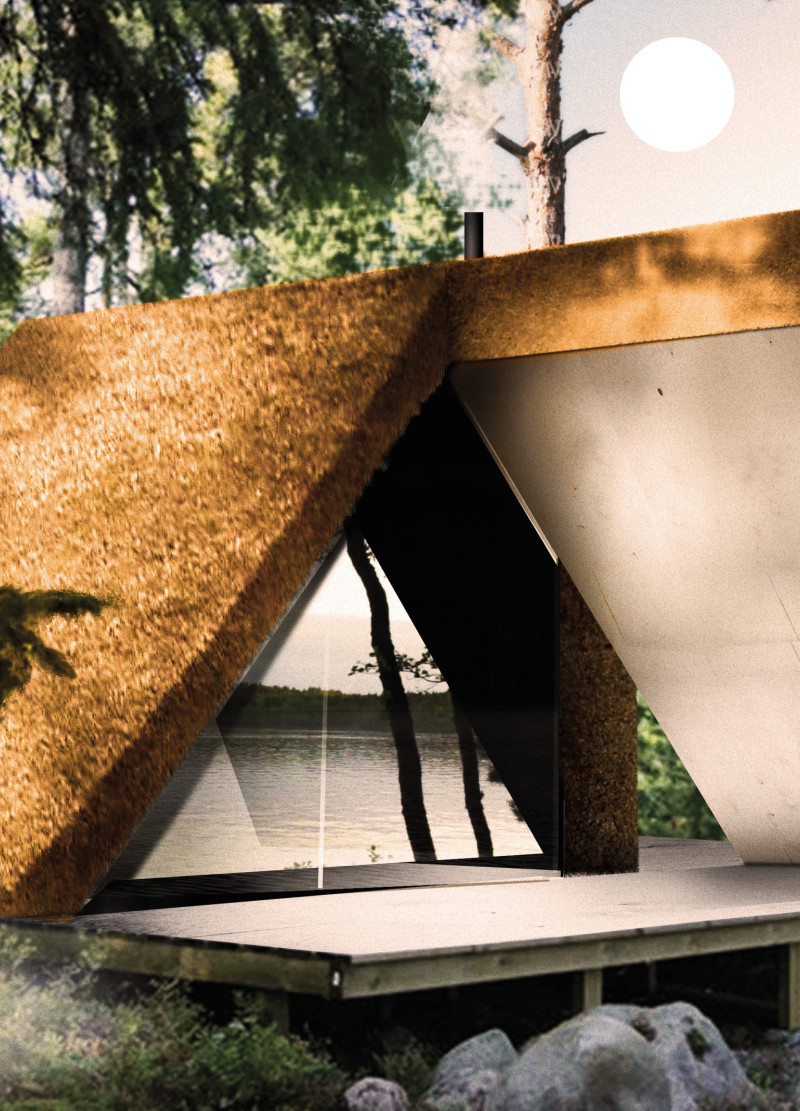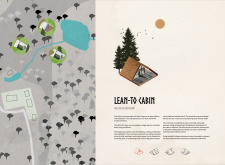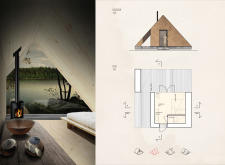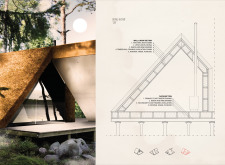5 key facts about this project
Unique structural elements define this project. The cabin consists of two overlapping lean-to structures that form a cohesive whole, allowing for open and fluid space utilization. The emphasis on modularity enables ease of assembly while ensuring that each area within the cabin serves its intended purpose efficiently. Natural light enters the cabin through large windows, establishing visual access to the outdoors and creating a seamless relationship between the interior space and its natural surroundings.
Sustainable material choices characterize the Lean-To Cabin. Timber serves as the primary structural material, offering both durability and an aesthetically pleasing appearance. The roof incorporates thatching, a traditional method that enhances insulation and weatherproofing. Interior finishes use clay and earth, which offer thermal mass, energy efficiency, and a tactile connection to local building practices. This combination of materials promotes an eco-friendly approach, aligning with modern sustainability principles while respecting traditional techniques.
The Lean-To Cabin distinguishes itself from conventional designs through its intentional simplicity and focus on ecological harmony. The spatial configuration encourages mindfulness and a connection to nature, making the cabin not only a living space but also a meditative retreat. The limited footprint, material efficiency, and integration of local craftsmanship demonstrate a commitment to sustainable architecture.
Significant design details further highlight the project’s uniqueness. The cabin’s orientation makes optimal use of natural light throughout the day, enhancing energy efficiency and occupant comfort. Pocket spaces, such as the meditation area, offer designated zones for reflection and relaxation. The cabin’s compact nature promotes minimalism, encouraging a lifestyle that prioritizes simplicity. Integrating a wood-burning stove supports practical heating and cooking needs without reliance on high-energy appliances.
For those interested in deeper insights, exploring the architectural plans, architectural designs, and architectural sections of the Lean-To Cabin will provide a comprehensive understanding of its design principles and functional attributes. The project exemplifies how thoughtful architecture can create spaces that nurture human well-being and a direct relationship with nature.


























