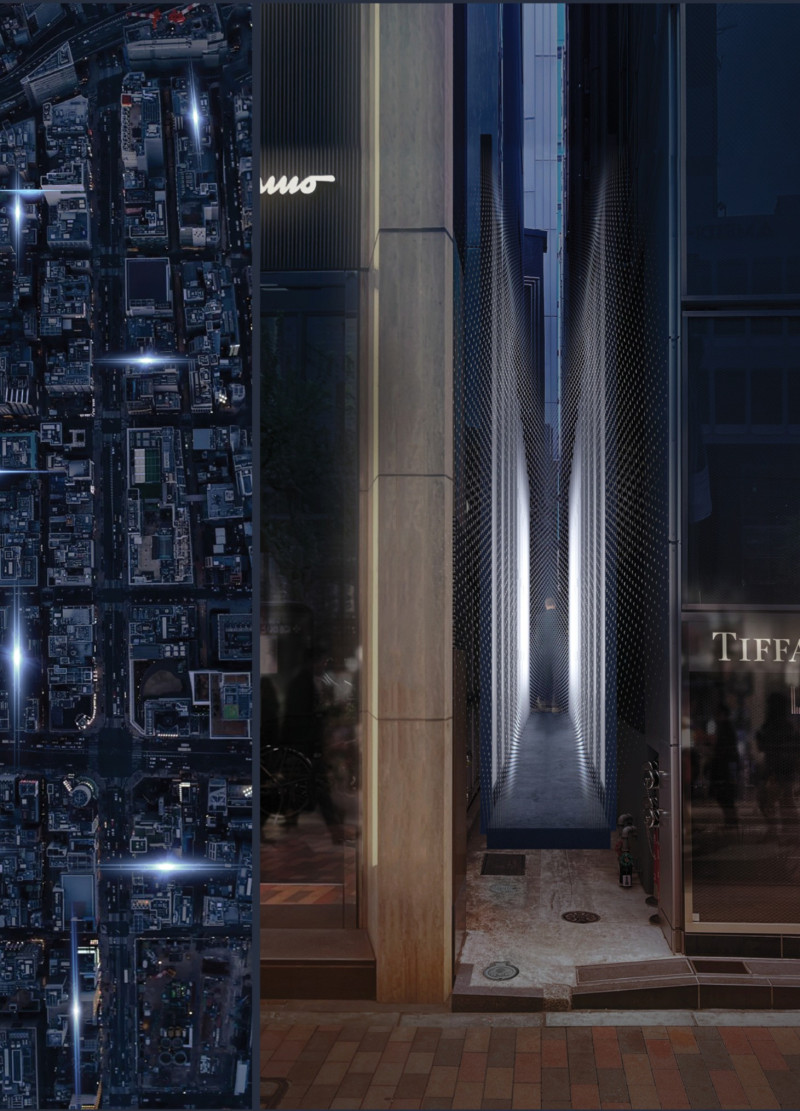5 key facts about this project
At the core of "Meditation Roji" is a carefully configured layout that encourages both solitude and social engagement. The design includes narrow pathways that lead to broader communal areas, facilitating organic interactions among visitors. This spatial arrangement is fundamental to its function as a retreat from the fast-paced urban environment. The project utilizes a range of materials, including LED-illuminated glass panels, solid bronze frames, and modular floor tiles, creating both a tactile and visual dialogue within the space.
Materiality and Lighting Integration
One of the defining elements of "Meditation Roji" is its innovative use of materials and lighting. The application of LED technology in glass panels not only maximizes natural light but also creates visual pathways that guide users through the space. This integration serves multiple purposes: enhancing visibility, respecting privacy, and promoting energy efficiency. The solid bronze frames offer a tactile quality while ensuring the structure's durability. The choice of technopolymer treads provides sustainability in high-traffic areas, allowing for low maintenance.
The surface treatments are minimalist, focusing on texture to engage users without overwhelming them with visual clutter. This careful attention to materiality speaks to a greater understanding of the human experience within architectural spaces.
Adaptive Design Strategies
"Meditaion Roji" also distinguishes itself through its adaptability to meet future needs. The design's modular nature allows for modifications that can respond to changes in community requirements. This flexibility is essential within urban planning, where static solutions often fail to address evolving uses of space.
By creating a layered experience, the project promotes moments of personal reflection intertwined with opportunities for community gathering. This balance is a key aspect that sets "Meditation Roji" apart from other urban installations. The design encourages users to transition between quiet contemplation and social interaction seamlessly.
"Exploring the project presentation will provide a deeper understanding of the architectural plans, sections, designs, and ideas that define 'Meditation Roji.' This exploration offers valuable insights into the thoughtful strategies employed that contribute to its function and aesthetics."























