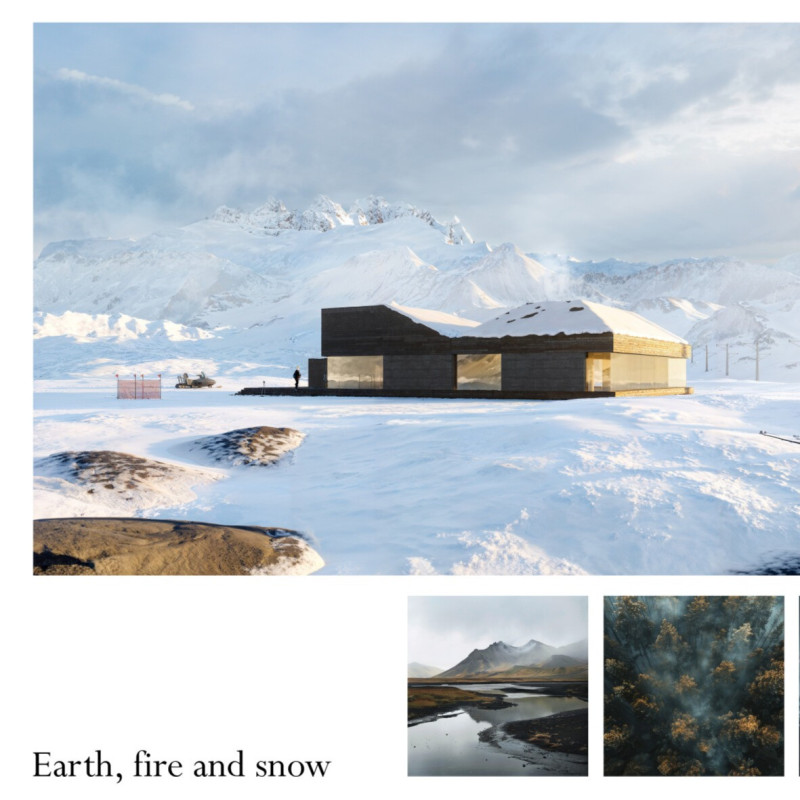5 key facts about this project
This snow cabin integrates seamlessly into the rugged terrain, using locally sourced materials that harmonize with the natural landscape. The primary building material is rammed earth, which not only provides substantial thermal insulation but also connects the structure visually and physically to the ground. The careful selection of rammed earth allows the cabin to maintain a low environmental impact while enhancing durability and design aesthetics. In addition to rammed earth, timber sourced from local trees adds warmth and texture to the cabin, especially in conjunction with other sustainable materials, such as linoleum, which is used for flooring. These material choices reflect a strong commitment to sustainability and environmental responsibility in architecture.
The functional layout of the snow cabin emphasizes efficiency in heat retention and distribution. A central firepit serves as both the literal and figurative heart of the cabin, radiating warmth throughout the living spaces and creating a focal point that encourages gathering. The layout includes a designated “warmth zone” for main living areas while maintaining cooler utility spaces to maximize energy conservation through careful design. These thoughtful spatial arrangements showcase how architecture can effectively respond to climatic realities, such as cold weather conditions and strong winds.
Design approaches within this project highlight the importance of interaction between internal and external environments. Large windows allow for natural light to flood the interior, fostering a connection to the breathtaking vistas of snow-covered landscapes outside. The cabin’s design is not only aesthetically pleasing but also aligns with contemporary ideas of living in harmony with nature. This alignment extends beyond visual appeal, as the project incorporates geothermal heating, maximizing the efficiency of energy use and reducing dependence on fossil fuels.
The architectural plans depict significant attention to detail and a comprehensive understanding of the local context. These architectural designs thoroughly explore sectional views that characterize the spatial relationships and structural integrity of the cabin. Each aspect of the architectural sections demonstrates an innovative use of materials and an intelligent layout focused on comfort and sustainability. Such thoughtful design confirms that architecture can serve functional purposes while paying homage to the cultural and geographical context of its setting.
The architectural ideas underlying this project emphasize the relationship between the structure and its environment, making it not merely a building but a place of experience and remembrance. By engaging with both the elements and the users, the snow cabin fosters a sense of belonging that is intrinsic to its design.
For those interested in exploring the architectural plans, sections, and overall design philosophy of this snow cabin project, we invite you to delve deeper into the presentation to uncover additional layers of insight, showcasing the ingenuity and respect for nature that defines this remarkable architectural endeavor.

























