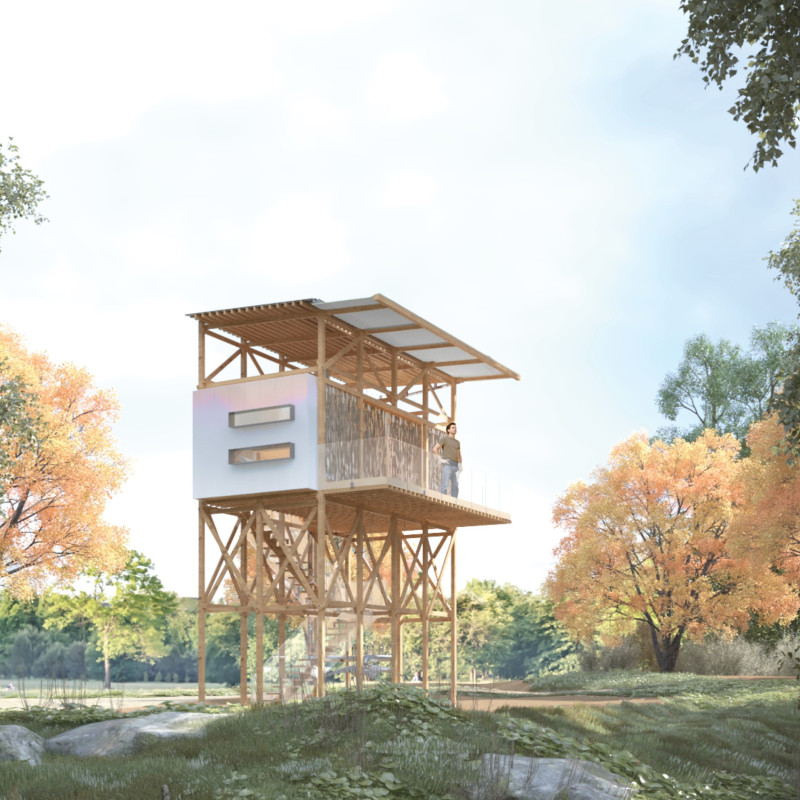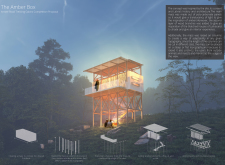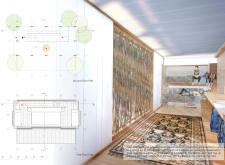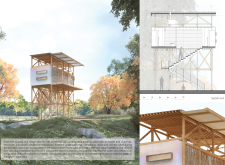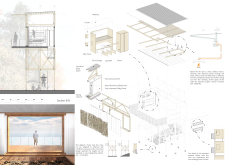5 key facts about this project
The project primarily functions as a retreat designed for those looking to explore the outdoors while providing all necessary amenities for comfort and relaxation. The architectural design focuses on usability, offering spaces that encourage both social interaction and personal retreat. Each area within the structure is deliberately planned to serve specific functions, ranging from communal gathering spaces to private areas for reflection and rest.
Key design elements of the project include an innovative use of materials and open spatial arrangements. Polycarbonate panels are employed extensively in the facade, allowing natural light to flood the interior while also providing insulation. This strategic choice fosters a light-filled, airy atmosphere that echoes the project's intent of blurring the lines between indoors and outdoors. The incorporation of wood branches into the design serves both aesthetic and functional purposes, creating a natural shading system that enhances the users' experience while paying homage to local architectural traditions.
The layout of the interior is fundamental to the project’s function. An open floor plan invites flexibility, enabling occupants to customize their use of the space depending on their needs. Key features such as a centrally located fire pit serve as both a design focal point and a practical element, encouraging communal activities in a cozy, inviting environment. Smart storage solutions throughout the cabin maximize efficiency, ensuring that the space remains uncluttered and accessible.
One of the unique design approaches employed in this project is the adaptation of the architectural structure to the local geography. The building is raised on a light steel framework, elevating it above the ground. This design choice allows the cabin to adapt to varying terrains and minimizes any potential disruption to the local ecosystem. The elevated position also provides remarkable views, enhancing the overall user experience.
In addition to its aesthetic and functional aspects, this project reflects a broader commitment to sustainability. The careful selection of materials is complemented by design strategies aimed at minimizing energy consumption and maximizing efficiency. The use of passive design techniques — such as orientation to capture sunlight, thermal mass for temperature regulation, and rainwater collection systems embedded in the architectural elements — demonstrates a forward-thinking approach to building design.
Overall, this architectural project stands out for its thoughtful integration into the landscape and its focus on enhancing the experience of users. By embodying principles of sustainability and user-centric design, it serves as a model for future developments aimed at harmonizing with nature. Those interested in delving deeper into the project's nuances are encouraged to explore the architectural plans, sections, and designs that provide invaluable insights into its comprehensive design strategy and innovative ideas.


