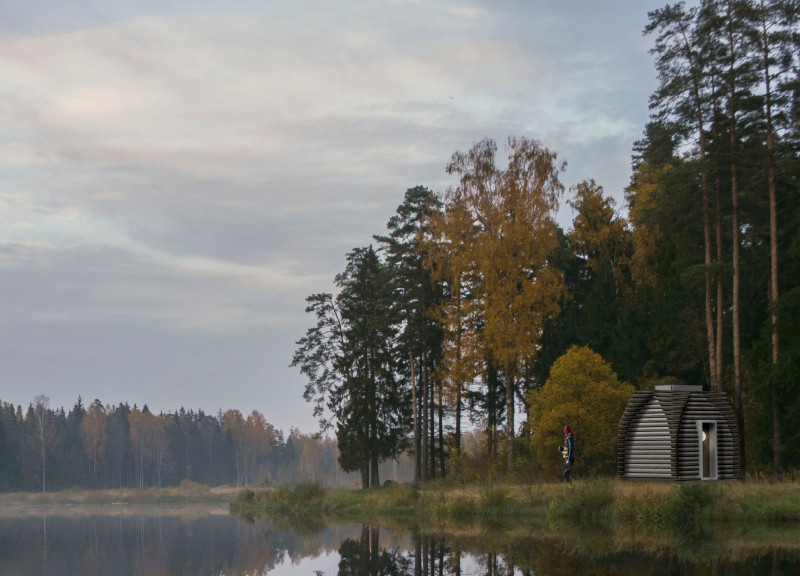5 key facts about this project
A key feature of this architectural project is its modular structure, which allows for flexibility and adaptability to various environments. The architecture incorporates pine timber as the primary material, showcasing a commitment to sustainable practices by opting for locally sourced and properly managed timber. This choice resonates with environmental principles while also paying homage to the regional building traditions of Latvia. The use of aluminum for panels and insulation further enhances the structure's integrity and energy efficiency, making it suitable for varying weather conditions.
The design details reflect a deep consideration for user comfort and engagement with the surrounding landscape. An adjustable ventilation grid and thermal insulation ensure that the interior remains cozy and pleasant, regardless of external temperatures. The shelter’s layout includes sleeping and working spaces, demonstrating functionality without compromising on aesthetics. The incorporation of communal areas such as terraces and outdoor fireplaces promotes social interactions and provides a gathering space for users, thus fostering a sense of community.
The project distinguishes itself through its innovative design approaches that blend modern techniques with traditional craftsmanship. The modularity of the shelter encourages various configurations and can include features such as kitchen modules and chemical toilets, accommodating different user needs. This functionality makes it versatile for various activities, whether for solo retreats or group outings.
By promoting a seamless integration with the environment, the design encourages occupants to appreciate their natural surroundings while minimizing ecological impact. The choice of sustainable materials, efficient construction techniques, and a focus on energy performance all contribute to a responsible architectural ethic, relevant in today's building practices.
To gain a deeper understanding of the underlying architectural concepts, readers are encouraged to explore the project presentation, which includes detailed architectural plans, sections, and designs. By examining these aspects, one can appreciate the thoughtful architectural ideas that underpin this unique shelter design further.


























