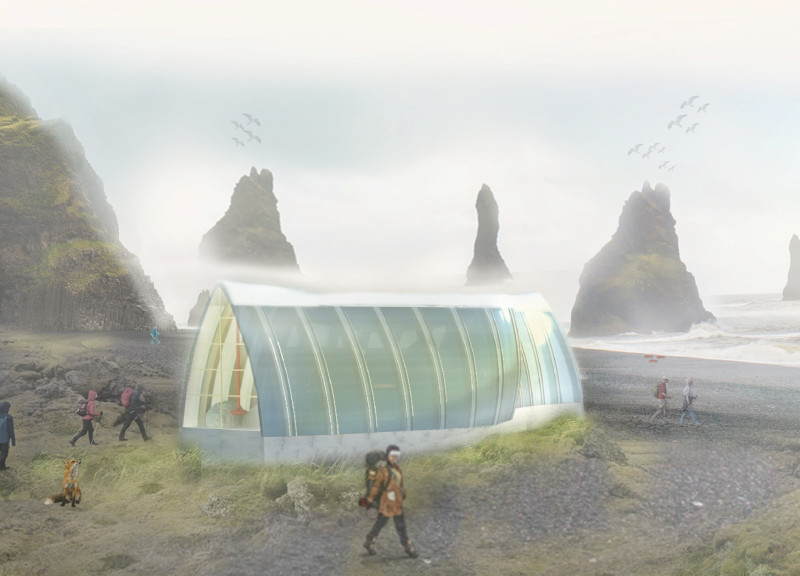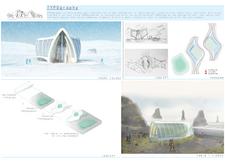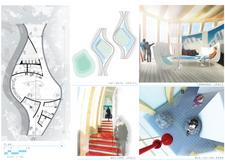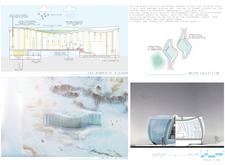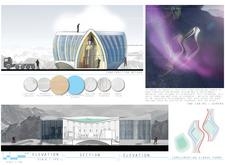5 key facts about this project
At its core, the project emphasizes a balance between human habitation and the surrounding environment. The architecture reflects the unique geological characteristics of Iceland, with fluid forms that echo the contours of the landscape. The overall design approach seeks to blend the structure seamlessly into the setting, minimizing visual disruption and creating a tranquil refuge. This philosophy is evident in the cabin's streamlined silhouette, which flows with the natural terrain, reducing its presence while enhancing the visual experience of the site.
The cabin's exterior features an A-frame roof, which is both a tribute to traditional architectural forms and a practical solution that facilitates effective water drainage and snow deposition in the harsh Icelandic climate. Large expanses of insulated polycarbonate characterize the façade, allowing natural light to flood the interiors while maintaining thermal efficiency. This material choice underscores a commitment to sustainable building practices, as polycarbonate provides durability and insulation, key considerations given the regional weather conditions.
Internally, the spatial organization is thoughtful and intentional. Communal areas are designed for social interaction, encouraging a sense of community among guests. The central lounge area, with its panoramic views, serves as a gathering point, allowing occupants to absorb the changing light and landscape throughout the day. Private sleeping quarters offer intimate spaces where individuals can retreat for solitude or rest, ensuring comfortable accommodations for all visitors. Multi-functional spaces in the cabin are designed to adapt to various activities, such as group gatherings, yoga sessions, or quiet reflection, thus enhancing the overall versatility of the cabin.
A remarkable feature of TYPography is its choice of materials, each selected for both functional performance and aesthetic qualities. Light grey concrete is employed to provide a robust structural foundation, while glulam, or glue laminated timber, is used to create elegant internal beams that contribute to the cabin's organic feel. The use of driftwood flooring adds warmth and texture, connecting the interior to the untouched nature outside. Furthermore, aluminum finishes lend a modern touch, combining utility with an understated elegance.
The project also places a strong emphasis on sustainability. Through the integration of geothermal energy systems, the cabin achieves an environmentally friendly operation, significantly reducing its carbon footprint. A rainwater harvesting system further enhances this commitment to sustainability, allowing the facility to utilize natural resources efficiently. The design incorporates passive heating and cooling strategies that promote energy efficiency, aligning with contemporary architectural practices aimed at reducing environmental impact.
Ultimately, TYPography is a manifestation of architecture that honors the landscape while catering to the needs of its inhabitants. The seamless integration of architectural elements with the natural environment creates a unique experience for visitors, providing a retreat that is both modern and deeply connected to its context. For those intrigued by the design, exploring the project presentation can provide a closer look at the architectural plans, architectural sections, architectural designs, and innovative architectural ideas that contribute to this compelling cabin. The TYPography project invites exploration and reflection, encouraging individuals to experience the nuanced relationship between architecture and nature.


