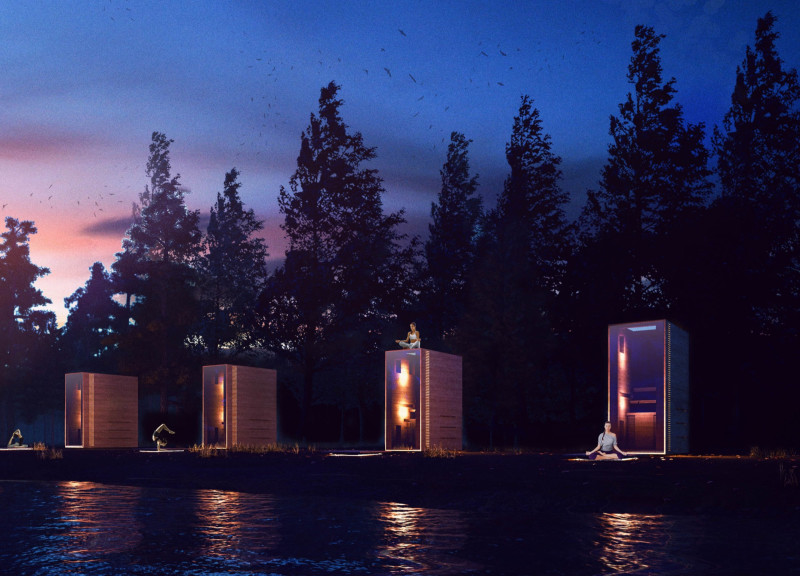5 key facts about this project
The function of this architectural design is multifaceted. Each cabin serves as a retreat that promotes relaxation, meditation, and recreational activities. The layout accommodates both individual and communal experiences, allowing for a variety of uses—from quiet reflection to group gatherings. This duality reflects the project's intention to foster a sense of community while also providing spaces for solitude and introspection.
Important aspects of this project encompass several components that contribute to its overall vision. Each cabin is thoughtfully designed with an emphasis on connectivity to nature; large glass windows and sliding doors facilitate a continuous interplay between the interior and the exterior. This blurring of boundaries creates spaces flooded with natural light, enhancing the experience of being in a serene environment.
The choice of materials is another significant detail that defines the architectural approach. The design incorporates locally sourced wood, which imparts warmth and a tactile quality to the interiors. This use of timber complements the natural landscape and aligns with sustainable building practices. Concrete is employed strategically to provide structural integrity, ensuring that the cabins can withstand varying weather conditions while maintaining a simple yet elegant aesthetic.
Unique design features are prevalent throughout the project, illustrating a contemporary interpretation of traditional cabin architecture. The modular design allows for flexibility, accommodating differing site conditions and user preferences. This adaptability not only enhances the functional aspect but also ensures that each cabin can be uniquely tailored to the location and needs of its occupants. Additionally, elements like outdoor terraces and integrated gardens invite residents to engage with nature actively, promoting an outdoor lifestyle that aligns with the project's ethos.
The architectural plans showcase a clear vision focused on maximizing both aesthetic appeal and functionality. The layout of each cabin reveals a careful consideration of sightlines and privacy, while architectural sections illustrate how the structure nestles into the landscape. These plans are essential for understanding the project's integration into its environment and the thoughtful arrangement of spaces that prioritize both communal interaction and individual retreat.
Through its design, the project emphasizes a commitment to sustainability and well-being, reinforcing the idea that architecture should be an extension of the natural world rather than an imposition upon it. This philosophy not only enhances the user experience but also resonates with broader ecological considerations, illustrating how thoughtful design can contribute to a more harmonious existence within our environments.
For readers seeking a deeper understanding of this innovative project, it is encouraged to explore the provided architectural plans, sections, designs, and various architectural ideas presented. Engaging with these materials offers valuable insights into the intricacies of the project and the careful thought that underpins its design.


























