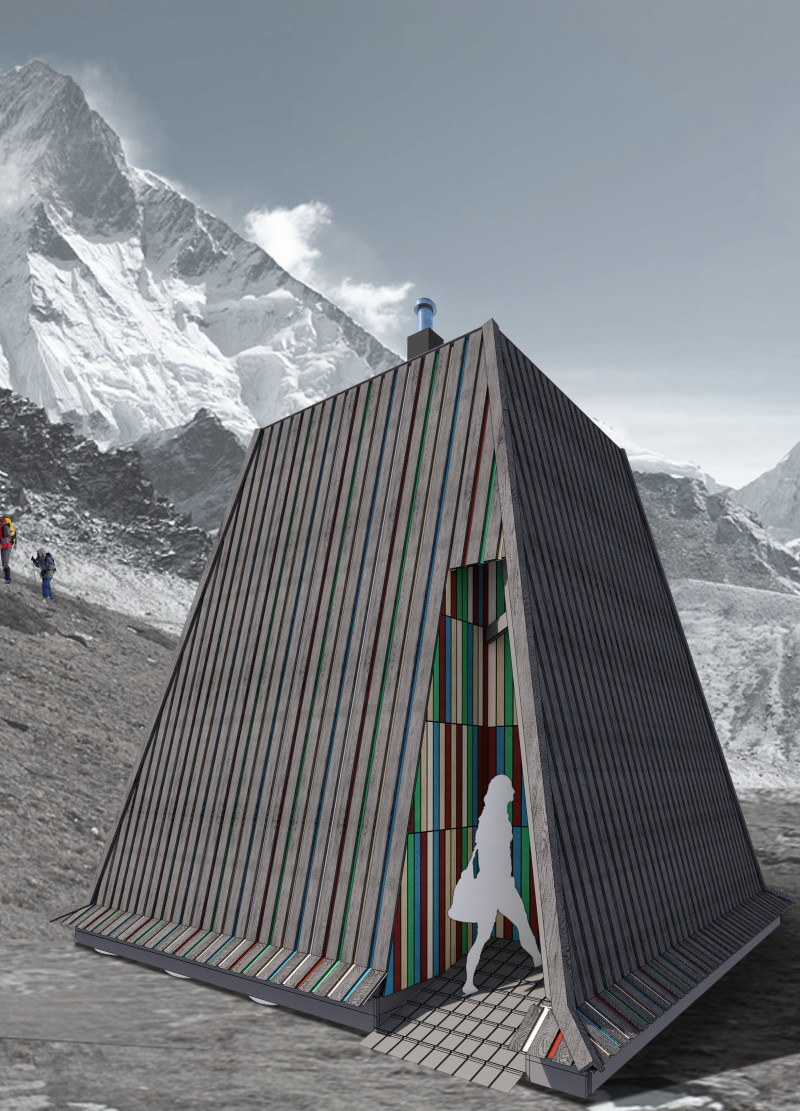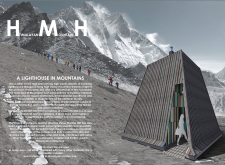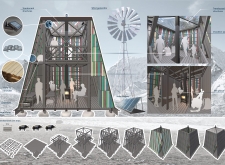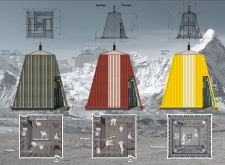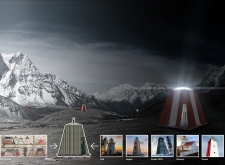5 key facts about this project
Fundamentally, the Himalayan Mountain Hut represents a marriage of traditional mountain dwelling aesthetics with modern architectural ideas. The design is centered around an A-frame configuration, which is historically prevalent in mountainous settings. This familiar shape not only enhances structural integrity but also promotes efficient snow shedding in the harsh weather conditions common to the region. Furthermore, the architecture reflects a balance between functionality and peace, aiming to offer a serene escape while simultaneously acting as a beacon of safety and warmth for those who venture into the mountains.
The hut’s primary function is as a communal space where individuals can gather, rest, and rejuvenate. Inside, the layout has been purposefully designed to accommodate flexible uses, ensuring that the environment can cater to a diverse range of occupants. Featuring communal dining areas and cozy retreats, the structure fosters a sense of community while providing each guest with moments of solitude in a tranquil setting. A central fire pit anchors the interior, encouraging social engagement and warmth while serving as a focal point for the space.
The architectural details have been carefully considered with a focus on materiality and local context. The use of wood for the structural frame allows for a lightweight yet sturdy construction, ensuring durability against the elements. Local stone is integrated into the foundation, enhancing stability while also promoting the aesthetic continuity with the natural landscape. Additionally, the incorporation of translucent materials allows natural light to filter into the interior, creating a bright and inviting atmosphere that remains connected to the exterior environment.
A unique aspect of the project is its vibrant color palette, which draws inspiration from traditional Himalayan textiles. This choice not only adds aesthetic value but also reinforces the connection to the site's cultural heritage. With textural variations and patterns reminiscent of the surrounding landscape, the hut stands out without overpowering its natural context.
Sustainability is a core component of the design philosophy. Renewable energy systems, such as solar panels, are seamlessly integrated into the architecture, providing electricity while minimizing the carbon footprint. The project also includes provisions for rainwater harvesting, directly addressing local water scarcity and promoting self-sufficiency. By relying on locally sourced materials and sustainable practices, the Himalayan Mountain Hut exemplifies a contemporary approach to architecture that respects ecological systems while fostering human connection.
Furthermore, this design emphasizes a harmonious relationship with its environment. With contours that echo the surrounding mountains, the architecture seeks to blend with the landscape rather than disrupt it. This commitment to environmental integration underscores a broader goal of sustainability and respect for nature, which is increasingly vital in today's architectural discourse.
In exploring the various architectural elements such as architectural plans, sections, and design documentation, viewers can gain deeper insights into the careful thought that has gone into every aspect of the Himalayan Mountain Hut. This project not only serves as a retreat from the rigors of the mountains but also stands as an illustrative example of how thoughtful architecture can enhance human experience in harmony with nature. Interested individuals are encouraged to explore the project presentation for more detailed architectural designs and innovative ideas behind this unique mountain retreat.


