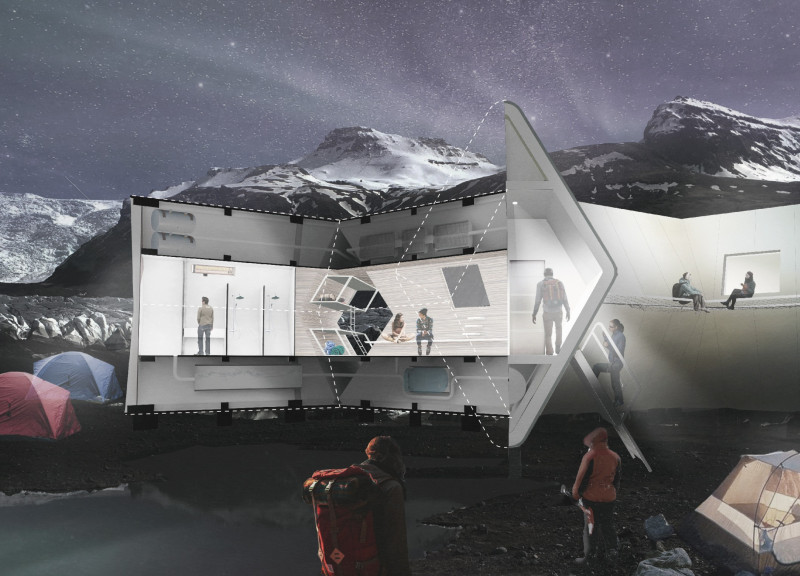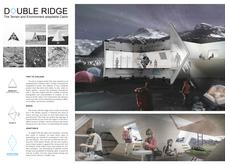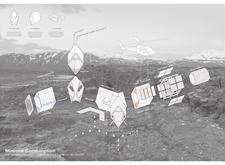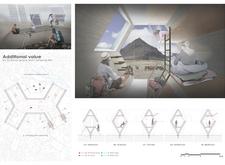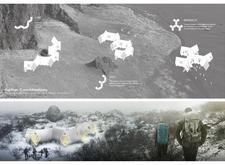5 key facts about this project
The design is characterized by a modular structure that promotes interaction and coexistence with the landscape. The layout features an open-plan concept, allowing for fluidity and multifunctionality, which is essential for accommodating varying numbers of occupants. The cabin design includes thoughtfully integrated spaces such as sleeping quarters, a kitchen, and a bathroom, seamlessly connected to encourage communal living. The spatial arrangement not only maximizes usability but also enhances the occupants' experience by allowing them to engage more meaningfully with their surroundings.
A key detail of the project lies in its architectural form. The design employs a ridge structure that reflects traditional Icelandic gables while utilizing contemporary techniques that ensure strength and stability against the region’s unpredictable weather. The triangular rooflines serve both functional and aesthetic purposes, enabling effective drainage and minimizing wind resistance, while also creating a distinctive silhouette that harmonizes with the landscape.
Material selection plays a vital role in the project's success. The use of natural wood provides warmth and durability, aligning the architecture closely with its natural setting. Coupled with renewable energy sources such as solar panels, the design emphasizes sustainability. This is complemented by high-quality insulation materials that enhance thermal efficiency, ensuring the cabin remains comfortable throughout the changing seasons. Generous use of glass in the design facilitates abundant natural light and offers panoramic views, actively connecting indoor living spaces with the breathtaking outdoor environment.
Unique design approaches are evident throughout the project. For instance, the cabin's adaptability caters to different environments and user needs, demonstrating a thoughtful consideration of various topographies and climatic conditions. This modular aspect allows the structure to be easily grouped or repositioned, responding dynamically to the needs of its inhabitants. Additionally, the architectural concept underscores the importance of minimizing environmental impact; the design prioritizes preserving the natural terrain and flora, allowing the landscape’s beauty to shine without unnecessary interference.
In summary, this architectural project represents a comprehensive synthesis of form, function, and sustainability, specially crafted for the diverse Icelandic environment. Its unique approach to living in symbiosis with nature serves not only the practical needs of its occupants but also fosters an appreciation for the stunning landscapes of Iceland. To explore the intricacies of architectural plans, sections, designs, and ideas that this project presents, readers are encouraged to delve deeper into its presentation for a comprehensive understanding of the innovative solutions it proposes.


