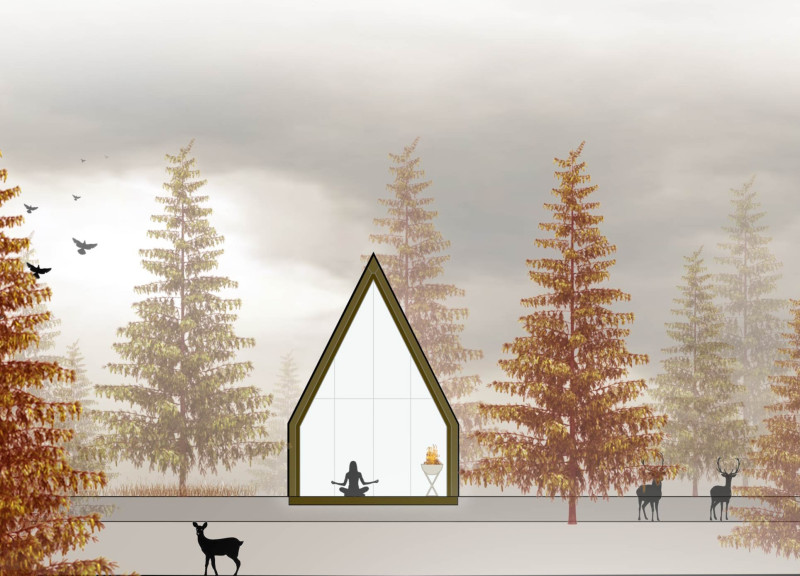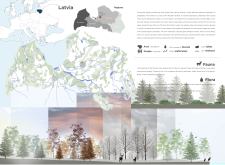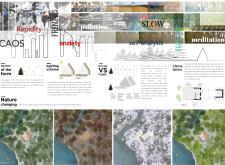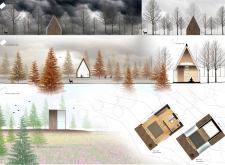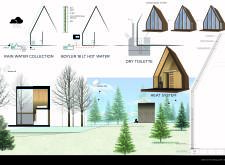5 key facts about this project
At its core, the design integrates the robust presence of natural elements with modern architectural aesthetics. The cabin is articulated through a composition of three distinct areas: a communal space for activities and gatherings, a glass-walled open area that invites abundant natural light, and a more private section intended for solitude and rest. This spatial arrangement embodies a balance between social engagement and personal retreat, underscoring the project's intention to support diverse interactions.
The design showcases innovative approaches that respond not only to its location but also to the needs of its users. Employing large glass panels, the cabin blurs the boundaries between indoor and outdoor spaces, enhancing the visual experience and creating a seamless connection with the natural surroundings. This clever use of material helps to flood the interior with natural light, substantially reducing the dependence on artificial lighting. Furthermore, oversized sliding panels allow for flexibility, transforming public areas into private enclaves when desired.
A significant focus on sustainability is visibly embedded in the architectural details of the cabin. The selection of materials is particularly noteworthy; the use of locally sourced timber not only reinforces the relationship with its environment but also emphasizes a minimal ecological footprint. Additional elements such as a rainwater collection system and a dry toilet system illustrate a commitment to reducing water consumption and fostering eco-friendly practices.
The unique design focuses on the experience of the users. Elements of nature are brought into the living space through careful framing and orientation, capturing seasonal changes while encouraging an ongoing interaction with the environment. The cabin's ability to respond to the varying conditions of light and climate not only optimizes comfort but also enhances the overall ambiance. In this way, the architecture is not merely functional but serves as a facilitator for mindfulness and introspection.
Throughout the architectural presentation, various layers of the design can be explored further by examining the detailed architectural plans, sections, and diagrams which illustrate how the cabin interacts with its environment and functions effectively for its users. Intricate details such as the layout of communal and private spaces, the strategic positioning of windows, and the integration of natural landscaping invite an in-depth understanding of the architect's vision and methodologies.
As you consider the architectural design of this cabin, I encourage you to review the different elements of the project presentation for a more comprehensive insight into this thoughtful architectural initiative. Engaging with the presented architectural plans and designs can offer valuable perspectives on how this project embodies unique architectural ideas that respect nature while catering to contemporary lifestyle choices. Exploring these elements will provide a richer understanding of this architectural design and its potential experience.


