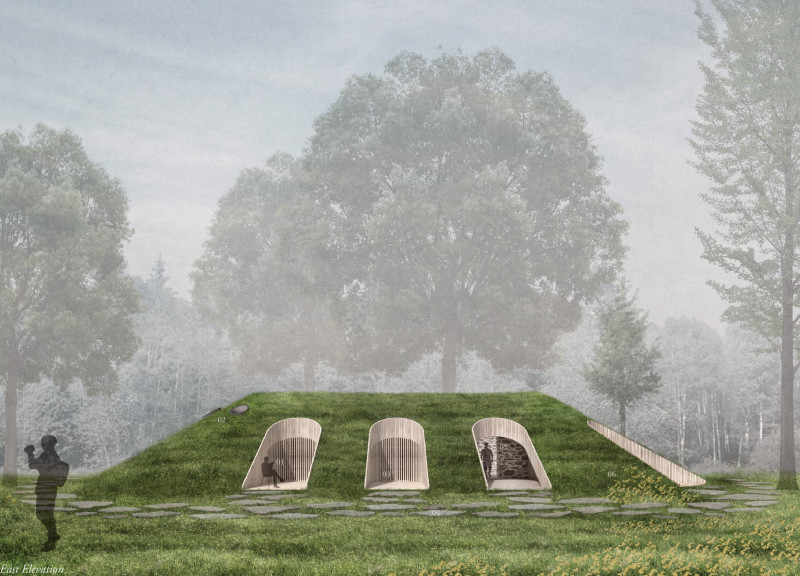5 key facts about this project
The concept centers around two primary elements: the *Inverted* and the *Mound*. These notions guide the design to create a twofold approach that respects the existing topography while incorporating innovative architectural features. The use of existing stone walls from a former barn connects the new structure with the region's historical context, reinforcing the notion of continuity in architecture.
The guest house serves multiple functions, providing private rooms, communal dining areas, and multipurpose spaces for yoga and events. Each zone is carefully arranged to foster interaction among occupants and to create a sense of community. Natural light permeates the interiors through strategically placed windows, emphasizing a connection between the indoors and the surrounding landscape.
One unique aspect of the design is its incorporation of a green roof and passive design principles. The roof serves as environmental insulation while also enhancing the ecological footprint of the structure. This approach minimizes energy consumption and promotes sustainability. Additionally, the choice of materials, including earthen floors and timber, not only supports energy efficiency but also evokes a tactile and natural ambiance within the guest house.
The structural elements leverage local materials, aiding in both construction and maintenance. The careful arrangement of the internal spaces encourages flexibility, allowing for adaptations based on the number of guests and the type of events being hosted. This adaptability is crucial in a space designed for artists and tea makers, where creative expression can take many forms.
In summary, "Inverted + Mound" embodies a thoughtful architectural response by merging history, sustainability, and community engagement into one cohesive design. The project stands out due to its respect for the landscape and its innovative use of passive design strategies. For more detailed insights into the project, including architectural plans and sections, it is recommended to explore the project presentation to fully appreciate the depth of its architectural ideas and designs.


























