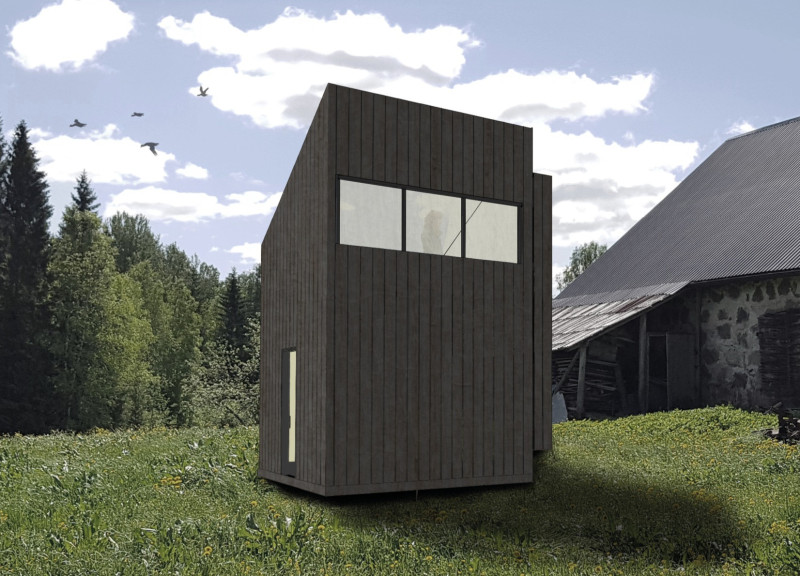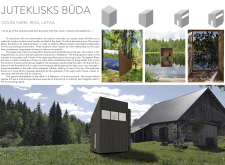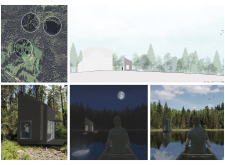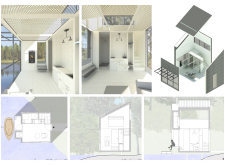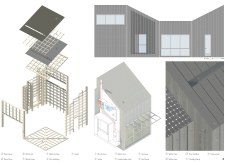5 key facts about this project
At its core, the Juteklisks Būda functions as a serene getaway, designed to accommodate individuals or small groups seeking refuge from the hectic pace of modern life. The architecture is tailored to create spaces that promote relaxation and contemplation, while simultaneously inviting outdoor experiences. The careful selection of its site showcases an in-depth understanding of landscape engagement, with the cabin strategically oriented to maximize views of the lush surroundings.
Unique design approaches are evident throughout the project. One of the most notable features is the innovative use of adaptive elements within the structure. The removable front wall allows for an uninterrupted flow between interior living spaces and the exterior environment, facilitating a unique relationship with nature while also serving as a functional drying space for herbs and teas. This dynamic use of space encourages occupants to immerse themselves fully in their surroundings. Additionally, the integration of a netted extension provides shelter while preserving sightlines to the expansive landscape, effectively enhancing the overall sensory experience.
The architectural plan includes a spacious living area on the first floor, characterized by large windows that invite natural light and framing picturesque views. This openness is complemented by a functional service strip that cleverly houses essential utilities, ensuring that everyday needs do not interfere with the overall tranquility of the space. A bed is thoughtfully embedded within the extension, optimizing the use of space while reinforcing the connection between the occupant and the environment.
Material selection significantly contributes to the project's overall aesthetic and functionality. Wood serves as the primary building material, allowing the cabin to blend harmoniously with the natural landscape. The use of pine cladding for the exterior creates a warm, inviting character while providing durable protection against the elements. Furthermore, incorporating large glass panels throughout promotes transparency, inviting both light and the surrounding landscape into the living spaces, thereby enhancing the experience of being in nature.
The central idea behind the Juteklisks Būda’s architecture extends beyond mere functionality. It is about crafting an environment that nurtures the spirit and provides a retreat for recharging and introspection. By emphasizing simplicity and natural beauty, the design draws inspiration from the surrounding landscape, showcasing a unique sensitivity to environment-responsive architecture.
As you explore the details of the Juteklisks Būda project presentation, consider reviewing architectural plans, architectural sections, and architectural designs to gain a deeper understanding of the thought processes that shaped this retreat. The innovative ideas behind the architectural design reveal a commitment to creating spaces that not only function as shelters but also serve as catalysts for engagement with the natural world. Embrace the opportunity to discover the intricacies of this architectural endeavor that thoughtfully balances form, function, and environment.


