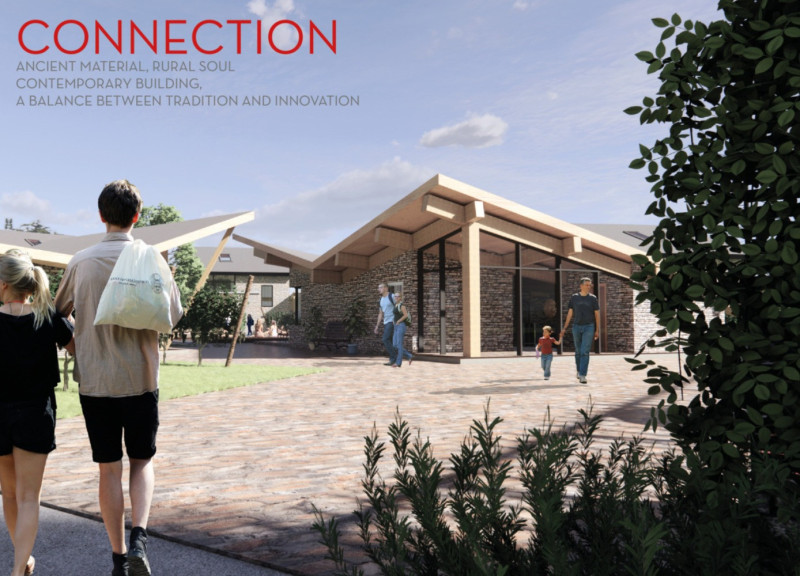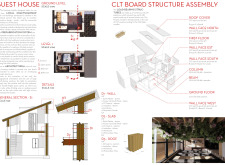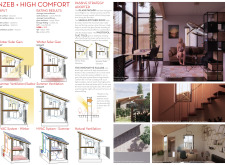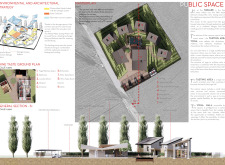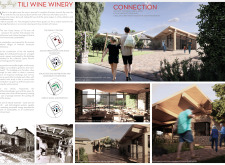5 key facts about this project
The primary function of the project encompasses both wine production and hospitality, allowing visitors to engage with the winemaking process while enjoying immersive experiences in nature. The winery includes tasting areas, production facilities, and a series of guest houses designed to cater to visitors looking to explore the region's offerings.
Sustainable Material Choices and Construction Techniques
The project employs a range of sustainable materials including Cross-Laminated Timber (CLT) for structural elements, earth bricks for insulation, and glulam beams for added aesthetic appeal. These materials not only reduce the environmental impact of construction but also enhance the thermal performance of the buildings. The use of earth plaster contributes to the natural insulation properties and aligns with the regional architectural style.
The design incorporates photovoltaic panels that integrate into the roofing system, emphasizing energy efficiency as a core element. A rainwater harvesting system is also in place, ensuring responsible water management and contributing to the site's sustainability goals.
Innovative Spatial Arrangements and Community Focus
Unique to this project is the emphasis on creating communal spaces that foster interaction among guests. The layout incorporates public areas for wine tasting and wellness activities, bridging the gap between production and guest experiences. This approach enhances the sense of community while spotlighting the cultural significance of winemaking.
The guest houses are designed to provide a connect to the outdoors, with expansive glass facades that offer uninterrupted views of the vineyards and surrounding landscapes. Outdoor terraces and biopools are strategically placed to invite guests to engage with the natural environment.
The integration of landscaping with pathways ensures that all areas of the winery and guest accommodations are easily accessible, fostering a fluid movement between different spaces. This focus on accessibility not only enhances the overall guest experience but also demonstrates a thoughtful approach to design that prioritizes visitor comfort and engagement.
To explore the Tili Wine Winery and Guest House project further, including detailed architectural plans and sections, visit the project presentation for deeper insights into its architectural designs and underlying concepts. This project serves as an exemplary model of combining sustainable architecture with community-oriented design, making it a noteworthy addition to the region's architectural landscape.


