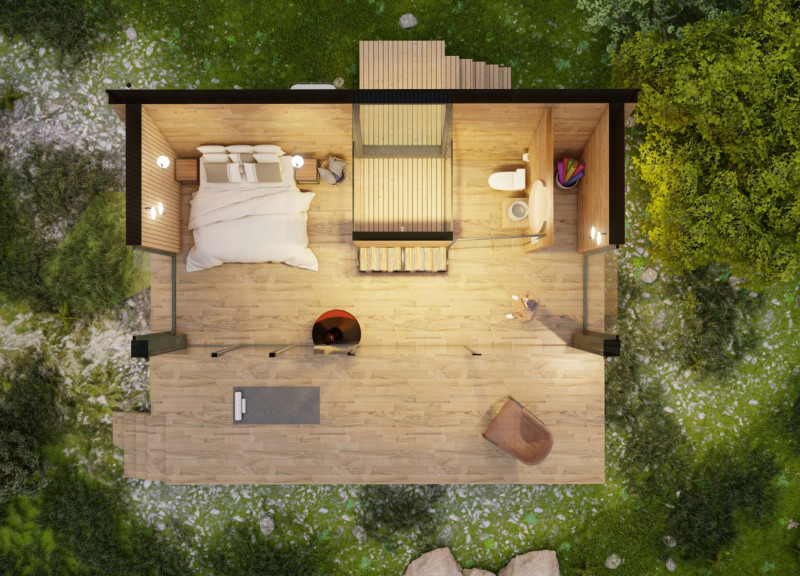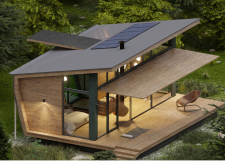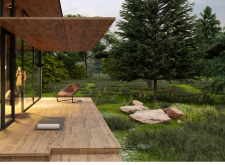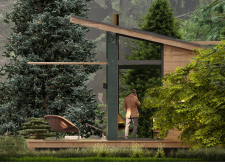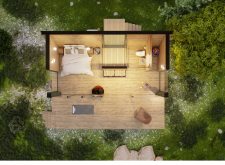5 key facts about this project
The architecture of this retreat emphasizes functionality and simplicity. It serves as a place for individuals or small groups to escape from the demands of daily life. The project is designed to foster a sense of tranquility, allowing occupants to engage with their surroundings in meaningful ways. Each area of the building is strategically placed to encourage interaction with nature while also ensuring privacy and comfort.
Key elements of the architectural design include a striking roof form that not only adds interest to the exterior profile but also serves practical purposes. The roof features overhanging eaves, which provide shade to the building's façade while protecting against weather elements, thereby enhancing the durability of the structure. The use of materials plays a crucial role in achieving the desired aesthetic and functional outcomes. Wood is a predominant material, used for both exterior cladding and decking, offering warmth and a natural appearance that blends harmoniously with the environment. The carefully selected wood contributes to the retreat's overall sustainability, as it can be sourced responsibly from local suppliers.
Complementing the wood, a metal roof is incorporated into the design, chosen for its longevity and resilience. This choice underscores the project's focus on sustainability, as metal can reflect sunlight and improve energy efficiency. Extensive glazing forms a critical component of the architectural approach. Floor-to-ceiling windows facilitate an abundance of natural light and foster a direct connection to the landscape. This transparency allows occupants to fully appreciate the surrounding scenery while enhancing the interior's spaciousness.
The spatial organization of the retreat is also carefully considered. The layout incorporates distinct zones for living, sleeping, and recreation, ensuring that each space serves its purpose effectively. The interior design maintains a minimalist aesthetic, emphasizing open spaces and reducing clutter. This simplicity contributes to a calming atmosphere that aligns with the retreat's overall mission.
Sustainability is a guiding principle throughout the project. The design includes features that promote energy efficiency, such as solar panels installed on the roof to harness renewable energy and rainwater harvesting systems that support water conservation. These strategies not only reduce the building's environmental impact but also enhance the occupants' experience by minimizing reliance on non-renewable resources.
Integration with the landscape is another crucial aspect of this architectural project. The retreat is thoughtfully placed amidst trees and natural foliage, allowing it to blend seamlessly into its surroundings. Native plants are used in the landscaping, fostering biodiversity and reinforcing the ecological approach of the design. This careful attention to the environment encourages a symbiotic relationship between the building and its natural setting.
Unique design approaches are evident throughout the project. The use of large outdoor patios encourages seamless transitions between indoor and outdoor spaces, fostering a sense of freedom and connection. The architectural layout not only prioritizes functionality and comfort but also creates visually engaging vistas from various vantage points within the building. The result is a cohesive design that respects the natural environment and promotes a balanced lifestyle.
For those interested in understanding the full potential of this architectural project, additional details can be explored through the architectural plans and sections. A closer examination of the architectural designs and ideas implemented in this retreat will provide deeper insights into the thought processes that shaped this unique space. Engaging with these resources highlights the various elements that contribute to the overall vision of the project, allowing for a more comprehensive appreciation of its thoughtful design and functionality.


