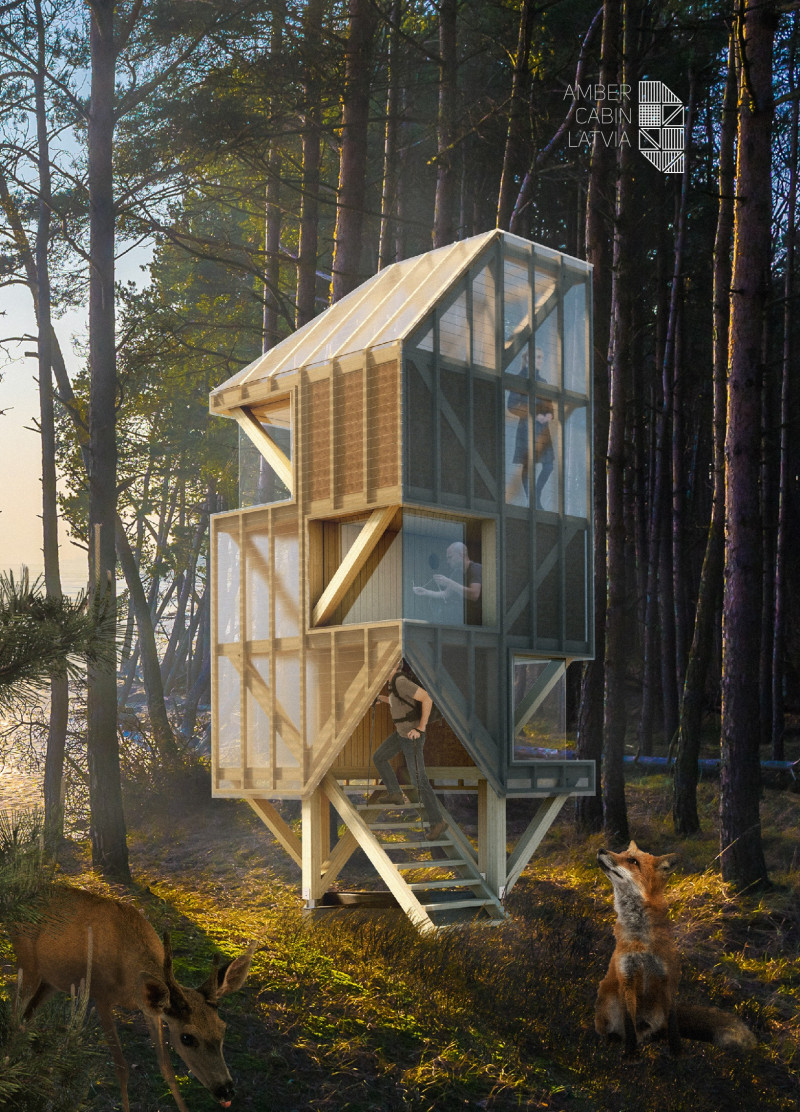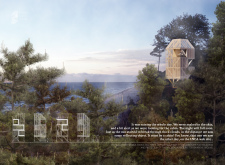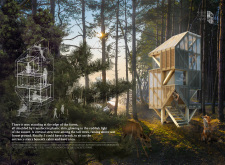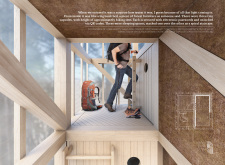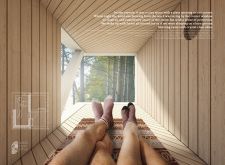5 key facts about this project
At the heart of the project is a modular structure with three distinct sections, designed to cater to various activities and group sizes. This modularity not only enhances flexibility in use but also reinforces a sense of community among occupants. Each element of the cabin is meticulously crafted, with a focus on functionality and aesthetic coherence. The raised entrance provides a gradual transition into the space, drawing attention to the elevated perspective offered by the cabin, which overlooks the surrounding forest.
Materiality plays a critical role in the Amber Cabin's design philosophy. The use of polycarbonate panels for the external façade is particularly noteworthy, as these panels facilitate natural light penetration while maintaining privacy and insulation. Complementing this, the structural framework, composed of wood beams and steel joints, achieves a balance between stability and an understated visual presence. The choice of compressed hay as insulation showcases a commitment to sustainable practices, promoting eco-friendly building methods without sacrificing comfort.
The interior layout comprises a series of intelligently designed sleeping capsules that are both private and communal. This arrangement is reminiscent of traditional bunkhouses, yet reinterpreted with modern sensibilities that prioritize technology and convenience. Each capsule is equipped with digital QR code locks, ensuring security and privacy while maintaining a contemporary feel. The design promotes interaction among guests and allows for shared experiences, essential to the retreat's overall concept.
Moreover, the strategic use of glazing throughout the cabin facilitates a dialogue with the natural landscape, creating seamless transitions between indoor and outdoor spaces. This relationship not only enhances the aesthetic appeal of the architecture but also contributes to the overall environmental experience, allowing for ventilation and natural temperature regulation. Such design features are crucial in fostering a connection with the surroundings, encouraging occupants to engage with nature.
Unique design approaches in the Amber Cabin include the careful consideration of topography and local ecology, which inform both the structure’s placement and its overall footprint. By elevating the cabin above potential ground moisture, the design mitigates environmental impact while offering stunning vistas of the forest and sea. This strategic positioning exemplifies how contemporary architecture can respect and enhance its ecological context.
As you delve deeper into the architectural aspects of the Amber Cabin, exploring the architectural plans, sections, and designs will yield a greater appreciation for the thoughtful choices made throughout the project. The interplay of materials, form, and the innovative modular approach represent a responsive architecture that is both functional and aesthetically pleasing. For those interested in learning more about this intriguing project, detailed presentations and further insights into the architectural ideas behind the Amber Cabin are readily available for exploration.


