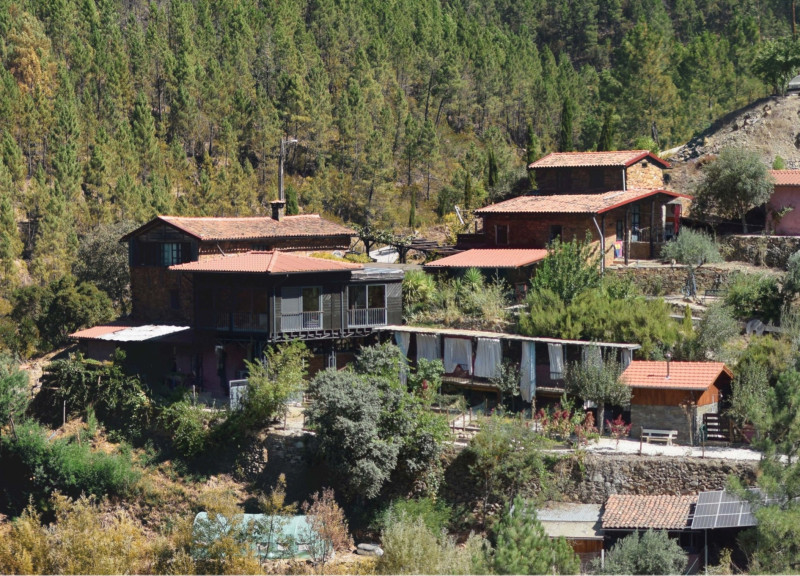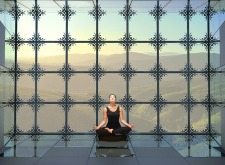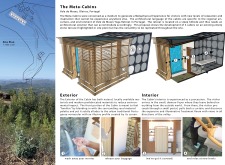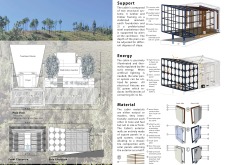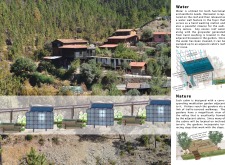5 key facts about this project
At the heart of the Meta-Cabins concept is the idea of creating an immersive experience for retreat visitors. The cabins are designed not merely as places to stay but as sanctuaries that foster a deeper connection with nature. Each cabin facilitates a journey toward relaxation and introspection, encouraging occupants to engage with their surroundings and themselves. This intention is evident in every aspect of the design, from the choice of materials to the layout and spatial organization.
The project is characterized by a careful selection of materials that aligns with its sustainability ethos. Locally sourced timber forms the primary structure, bolstering the project's commitment to minimizing its carbon footprint. This material choice not only integrates the cabins into the regional architecture but also provides aesthetic warmth and a sense of place. Additionally, the use of prefabricated panels incorporates solar technology that enhances energy efficiency, underscoring the architectural emphasis on sustainable living. The inclusion of double-glazed glass in the facades supports thermal insulation and allows natural light to flood the interiors, creating a bright and inviting atmosphere while offering expansive views of the beautiful valley.
One notable design approach taken in the Meta-Cabins is the incorporation of a multi-functional entryway that serves as a transition space. This foyer effectively separates the outdoor environment from the interior, setting a calming tone for visitors as they enter. The spatial layout includes thoughtfully designed areas, such as treatment rooms flooded with light and meditation gardens that extend the sense of tranquility outside. This thoughtful interplay between indoor and outdoor spaces reflects an architectural understanding of how environments impact well-being and mental health.
The combination of natural and modern materials not only enhances the aesthetic appeal of each cabin but also demonstrates an innovative approach to sustainability. Recycled materials, such as scoured wood, are employed where possible, highlighting a commitment to reducing waste and promoting environmental responsibility. Furthermore, the design incorporates a mechanical water collection system that gathers rainwater for various uses, ensuring that the project operates efficiently while enhancing the sensory experience of the space.
The Meta-Cabins also boast unique structural adaptability, allowing for configurations that respond directly to the varied inclines of the site. This attention to topography not only provides structural stability but also showcases the architects' responsiveness to the natural features of the landscape. The juxtaposition of pointed, angled forms against the natural backdrop presents a visually appealing contrast that enhances the overall experience of the retreat.
In summary, the Meta-Cabins project exemplifies thoughtful architectural design that prioritizes sustainability, user experience, and a strong connection to the natural environment. The design decisions made throughout the project reinforce its function as a retreat, fostering an atmosphere conducive to meditation and reflection. For a deeper understanding of the architectural concepts and details, readers are encouraged to explore the various architectural plans, sections, and designs that illustrate the innovative ideas behind this project. Discover the full presentation to gain insight into the design philosophies that make the Meta-Cabins a notable addition to contemporary architecture in Portugal.


