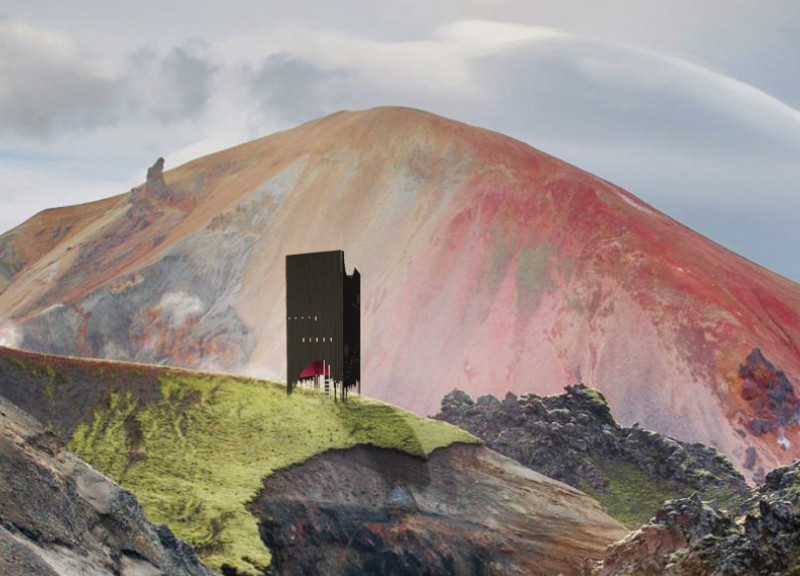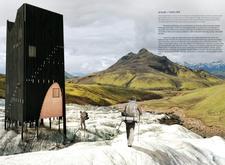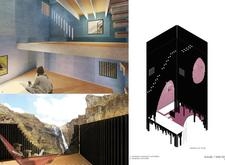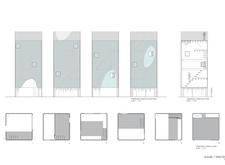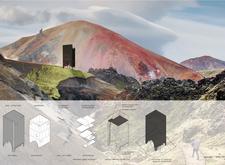5 key facts about this project
The design underlines a commitment to sustainability, employing materials that resonate with the local environment. The use of charred timber and plywood is intentional, allowing the structure to complement the rugged landscape while ensuring it remains durable against the harsh Icelandic climate. Its tall, slender profile is not merely aesthetic; it also facilitates natural light penetration and optimal views, inviting occupants to connect with the outdoors.
Within the shelter, the interior layout is carefully crafted to enhance the experience of the inhabitants. Elevated sleeping platforms foster an openness that encourages interaction among occupants while providing a cozy retreat from the elements. Large strategically placed windows maximize the connection with nature, offering panoramic vistas that remind users of the awe-inspiring environment. This focus on openness and light contributes to a serene atmosphere, as it allows the scenery to become part of the living experience.
Functionality is a critical element of the shelter’s design, demonstrating a clear understanding of the needs of its users. By incorporating systems for water collection and energy generation through solar panel integration, the project ensures a lower ecological footprint and promotes sustainable living practices. The design also includes flexible spaces that can accommodate different group sizes, making it adaptable for various uses, from solitary retreats to communal gatherings.
What sets the Ármóðr Shelter apart is its unique blend of narrative and formality. Drawing inspiration from Icelandic myths and traditional cabins, the design resonates on a cultural level while maintaining a contemporary aesthetic. This approach fosters a deep sense of place, inviting occupants to reflect on their surroundings and the stories embedded within them.
The project does not shy away from promoting a sense of adventure; features like gear-washing platforms and provisions for outdoor enthusiasts speak directly to the spirit of exploration that defines Iceland. Each aspect of the design has been meticulously considered, from structural stability to visual coherence, ensuring that it not only functions as a shelter but also enhances the overall experience of being in one of the earth’s most stunning environments.
For those interested in delving deeper into the architectural aspects of the Ármóðr Shelter, exploring the architectural plans, sections, and designs will provide further insight into the project’s unique characteristics. The careful integration of modern design processes with ecological concerns positions this project as a thoughtful response to contemporary architectural challenges in sensitive environments. It encourages further exploration, offering an opportunity to understand how architecture can thoughtfully intersect with nature and culture.


