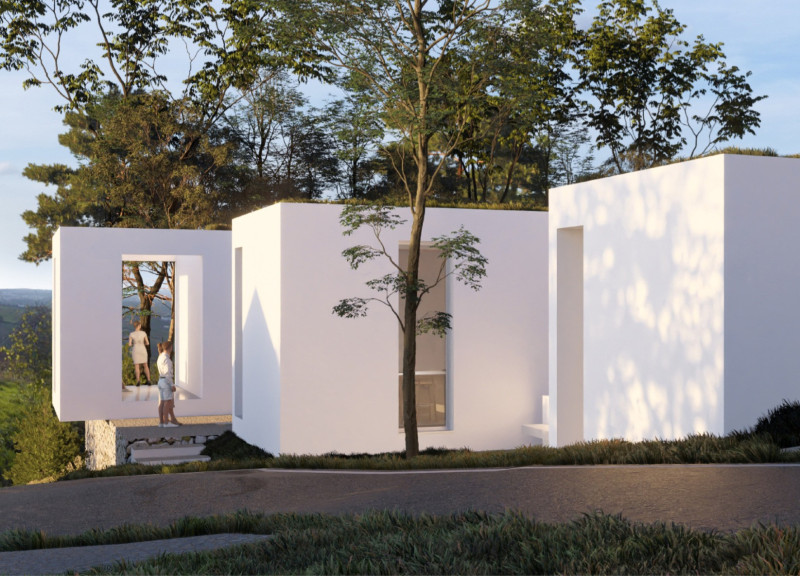5 key facts about this project
The primary function of Vila Caiada is to provide visitors with a restorative escape, fostering a sense of well-being and community. The layout of the guesthouse is thoughtfully designed, taking into account both communal and private spaces that accommodate diverse guest experiences. Upon entering, visitors are greeted by a welcoming atmosphere that promotes relaxation. The main living area encompasses a kitchen, dining area, and reading room, encouraging social interaction among guests. A private courtyard enhances the indoor-outdoor experience, inviting guests to enjoy the surrounding nature.
One of the standout features of Vila Caiada is its architectural harmony with the site. The structure follows the natural slope of the land, minimizing excavation and disruption to the environment. The use of local materials plays a significant role in this integration. Whitewashed walls evoke traditional aesthetics while enhancing thermal efficiency, and locally sourced stone is employed for foundational aspects, grounding the building in its geographical context. The project also incorporates sustainability through the use of concrete for structural stability and Portuguese cedar for interior finishes, which adds warmth and texture to the spaces.
Natural light is a central theme in the design of Vila Caiada, showcased through the careful placement of windows and glass panels. These elements allow sunlight to permeate the building, creating bright and airy interiors. Skylights further enhance this aspect, particularly in the underground spaces, illuminating areas designated for wine, cheese, and olive storage. This focus on natural light not only enhances the aesthetic value of the interior but also promotes a healthier living environment.
The design of Vila Caiada is characterized by its attention to detail and the thoughtful selection of furniture and decor, which blend modern sensibilities with local traditions. The meditation space within the guesthouse provides a serene retreat, designed with simplicity and minimalism in mind. The incorporation of communal spaces, such as the tasting lounge, emphasizes the importance of culinary experiences in Portuguese culture, offering guests an opportunity to engage with the region's rich gastronomic traditions.
Unique approaches in Vila Caiada’s design include the implementation of a green roof system to improve insulation and energy efficiency while blending the building further into the landscape. The preservation of existing trees around the property not only provides shade but also maintains the natural character of the site, showcasing a commitment to environmental sustainability that is increasingly crucial in contemporary architecture.
Overall, Vila Caiada represents a harmonious blend of cultural heritage and modern design principles. It stands as an example of how architecture can foster connections between people and their environment while promoting sustainability. For those interested in understanding the intricacies of this project further, including architectural plans, sections, and design ideas, an exploration of its presentation will provide valuable insights into the thoughtful processes behind its realization.


























